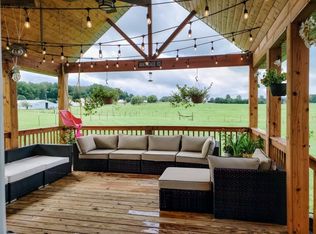Closed
$365,900
5759 Payne Rd, Portland, TN 37148
3beds
1,847sqft
Single Family Residence, Residential
Built in 2014
0.94 Acres Lot
$390,400 Zestimate®
$198/sqft
$2,008 Estimated rent
Home value
$390,400
$371,000 - $410,000
$2,008/mo
Zestimate® history
Loading...
Owner options
Explore your selling options
What's special
Looking for a beautiful home in the country? Here it is! This gorgeous 3 bed 2 bath home features a open floor plan, massive rec room over the garage, hardwood floors, plenty of storage space, and more! Entertain your family and friends in the large backyard big enough for a in-ground pool and features a massive shed and covered patio! The tranquil property backs up to a 17.43 acre lot and offers you all the privacy you need! The master bedroom has a walk-in closet, a ensuite that features double vanities and a combo tub/shower. If your interested in the property ask the listing agent about lender incentives! Lets get a deal done! Schedule your showing today!
Zillow last checked: 8 hours ago
Listing updated: July 18, 2024 at 06:40am
Listing Provided by:
Dallas Reynolds 615-744-9559,
Clarksville Real Estate, Inc.
Bought with:
Megan Vincent, 359609
The Ashton Real Estate Group of RE/MAX Advantage
Source: RealTracs MLS as distributed by MLS GRID,MLS#: 2477299
Facts & features
Interior
Bedrooms & bathrooms
- Bedrooms: 3
- Bathrooms: 2
- Full bathrooms: 2
- Main level bedrooms: 3
Bedroom 1
- Area: 182 Square Feet
- Dimensions: 13x14
Bedroom 2
- Area: 132 Square Feet
- Dimensions: 11x12
Bedroom 3
- Area: 132 Square Feet
- Dimensions: 11x12
Bonus room
- Features: Over Garage
- Level: Over Garage
- Area: 418 Square Feet
- Dimensions: 19x22
Kitchen
- Features: Eat-in Kitchen
- Level: Eat-in Kitchen
- Area: 300 Square Feet
- Dimensions: 12x25
Living room
- Area: 315 Square Feet
- Dimensions: 15x21
Heating
- Central, Electric
Cooling
- Central Air, Electric
Appliances
- Included: Microwave, Refrigerator, Electric Oven, Electric Range
Features
- Ceiling Fan(s), Primary Bedroom Main Floor
- Flooring: Carpet, Wood, Tile
- Basement: Crawl Space
- Has fireplace: No
Interior area
- Total structure area: 1,847
- Total interior livable area: 1,847 sqft
- Finished area above ground: 1,847
Property
Parking
- Total spaces: 2
- Parking features: Garage Door Opener, Garage Faces Side
- Garage spaces: 2
Features
- Levels: One
- Stories: 1
Lot
- Size: 0.94 Acres
- Features: Level
Details
- Parcel number: 037D A 02200 000
- Special conditions: Standard
Construction
Type & style
- Home type: SingleFamily
- Property subtype: Single Family Residence, Residential
Materials
- Vinyl Siding
- Roof: Shingle
Condition
- New construction: No
- Year built: 2014
Utilities & green energy
- Sewer: Septic Tank
- Water: Public
- Utilities for property: Electricity Available, Water Available
Community & neighborhood
Location
- Region: Portland
- Subdivision: Byrum Estates Sec Four
Price history
| Date | Event | Price |
|---|---|---|
| 3/3/2023 | Sold | $365,900$198/sqft |
Source: | ||
| 2/2/2023 | Contingent | $365,900$198/sqft |
Source: | ||
| 1/20/2023 | Price change | $365,900-2.6%$198/sqft |
Source: | ||
| 1/7/2023 | Listed for sale | $375,759+53.4%$203/sqft |
Source: Owner Report a problem | ||
| 7/23/2018 | Sold | $245,000-5.7%$133/sqft |
Source: | ||
Public tax history
| Year | Property taxes | Tax assessment |
|---|---|---|
| 2025 | $1,385 | $76,925 |
| 2024 | $1,385 | $76,925 |
| 2023 | $1,385 +5.8% | $76,925 +51.4% |
Find assessor info on the county website
Neighborhood: 37148
Nearby schools
GreatSchools rating
- 6/10East Robertson Elementary SchoolGrades: PK-5Distance: 4.2 mi
- 4/10East Robertson High SchoolGrades: 6-12Distance: 6.4 mi
Schools provided by the listing agent
- Elementary: East Robertson Elementary
- Middle: East Robertson High School
- High: East Robertson High School
Source: RealTracs MLS as distributed by MLS GRID. This data may not be complete. We recommend contacting the local school district to confirm school assignments for this home.
Get a cash offer in 3 minutes
Find out how much your home could sell for in as little as 3 minutes with a no-obligation cash offer.
Estimated market value$390,400
Get a cash offer in 3 minutes
Find out how much your home could sell for in as little as 3 minutes with a no-obligation cash offer.
Estimated market value
$390,400
