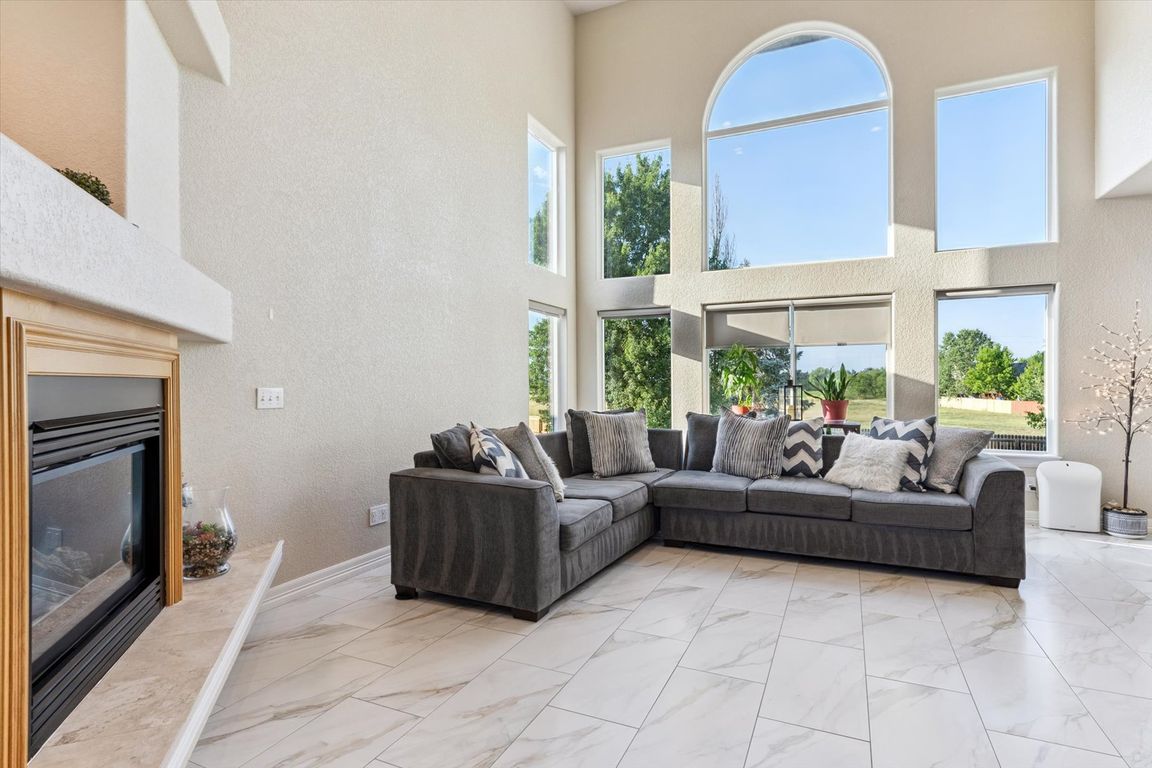Open: Sun 12pm-3pm

For salePrice cut: $32.6K (9/9)
$899,900
5beds
4,958sqft
5759 Pintail Way, Frederick, CO 80504
5beds
4,958sqft
Single family residence
Built in 2000
0.28 Acres
3 Attached garage spaces
$182 price/sqft
What's special
Gas fireplaceSecond fireplacePartial mountain viewsCurated finishesBackyard oasisComposite deckMain-floor primary suite
Enjoy serene views from this beautifully maintained custom residence situated on a premium quarter-acre lot backing to open space in Frederick’s Noname Creek Estates community. Professional landscaping, new windows and exterior siding (2023), and a class 4 hail-resistant roof (2019) greet you from the street with instant curb appeal. Inside, abundant ...
- 48 days |
- 711 |
- 18 |
Source: REcolorado,MLS#: 6246694
Travel times
Living Room
Kitchen
Bonus Room or Bedroom
Primary Bedroom
Primary Bathroom
Zillow last checked: 7 hours ago
Listing updated: 10 hours ago
Listed by:
Aaron Wheeler 720-318-3204 aaron@griffithhometeam.com,
RE/MAX Professionals,
Ryan Smyle 720-442-1619,
RE/MAX Professionals
Source: REcolorado,MLS#: 6246694
Facts & features
Interior
Bedrooms & bathrooms
- Bedrooms: 5
- Bathrooms: 5
- Full bathrooms: 3
- 3/4 bathrooms: 1
- 1/2 bathrooms: 1
- Main level bathrooms: 2
- Main level bedrooms: 2
Bedroom
- Description: Optional Use As Gym Or Home Office
- Level: Main
Bedroom
- Description: Vaulted Celings, Carpet, En Suite Bath
- Level: Upper
Bedroom
- Description: Vaulted Celings, Carpet
- Level: Upper
Bedroom
- Description: Vaulted Celings, Carpet
- Level: Upper
Bathroom
- Description: Powder Bath
- Level: Main
Bathroom
- Description: Ensuite Full Bath
- Level: Upper
Bathroom
- Description: Full Bath
- Level: Upper
Bathroom
- Description: Walk-In Shower, Toilet And Urinal
- Level: Basement
Other
- Description: Spacious, Sitting Area, Walk-In Closet, En Suite Bath
- Level: Main
Other
- Description: Ensuite 5-Piece Bath
- Level: Main
Bonus room
- Description: Large Flex Space With Second Fireplace, Built-In Sound System, And Storage- Ideal As A Game Room, Family Room, Or Home Theater (Pool Table Included!)
- Level: Upper
Dining room
- Description: Just Off Kitchen
- Level: Main
Great room
- Description: 2-Story Grand Ceilings, Tile Floors, Abundant Natural Light, Gas Fireplace
- Level: Main
Kitchen
- Description: Wood Floors, Newer Appliances, Pantry, Island
- Level: Main
Laundry
- Description: Washer & Dryer Included, Sink, Built-In Cabinets
- Level: Main
Heating
- Forced Air
Cooling
- Central Air
Appliances
- Included: Cooktop, Dishwasher, Disposal, Double Oven, Dryer, Microwave, Refrigerator, Washer
- Laundry: In Unit
Features
- Built-in Features, Ceiling Fan(s), Eat-in Kitchen, Entrance Foyer, Five Piece Bath, High Ceilings, Kitchen Island, Laminate Counters, Open Floorplan, Pantry, Primary Suite, Smoke Free, Sound System, Vaulted Ceiling(s), Walk-In Closet(s)
- Flooring: Carpet, Tile, Wood
- Windows: Double Pane Windows, Window Coverings, Window Treatments
- Basement: Daylight,Finished,Full,Sump Pump
- Number of fireplaces: 2
- Fireplace features: Gas, Great Room, Recreation Room
Interior area
- Total structure area: 4,958
- Total interior livable area: 4,958 sqft
- Finished area above ground: 3,206
- Finished area below ground: 1,309
Video & virtual tour
Property
Parking
- Total spaces: 3
- Parking features: Concrete, Exterior Access Door, Oversized, Storage
- Attached garage spaces: 3
Features
- Levels: Two
- Stories: 2
- Patio & porch: Covered, Deck, Front Porch, Patio
- Exterior features: Lighting, Private Yard, Rain Gutters
- Fencing: Full
- Has view: Yes
- View description: City, Mountain(s), Plains
Lot
- Size: 0.28 Acres
- Features: Landscaped, Level, Many Trees, Open Space, Sprinklers In Front, Sprinklers In Rear
Details
- Parcel number: R7850099
- Zoning: REs
- Special conditions: Standard
Construction
Type & style
- Home type: SingleFamily
- Property subtype: Single Family Residence
Materials
- Brick, Frame
- Foundation: Slab
- Roof: Composition
Condition
- Updated/Remodeled
- Year built: 2000
Utilities & green energy
- Sewer: Public Sewer
- Water: Public
Community & HOA
Community
- Subdivision: Noname Creek Estates #1
HOA
- Has HOA: No
Location
- Region: Frederick
Financial & listing details
- Price per square foot: $182/sqft
- Tax assessed value: $765,137
- Annual tax amount: $5,393
- Date on market: 8/22/2025
- Listing terms: Cash,Conventional,Jumbo,VA Loan
- Exclusions: Personal Property, Including The Bar And Refrigerator In Upstairs Flex Room, And All Televisions And Wall-Mounting Hardware...Walls Will Be Repaired After Removal. (Bar, 2nd Fridge, And Tvs Open To Negotiation)
- Ownership: Individual
- Road surface type: Paved