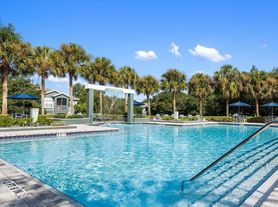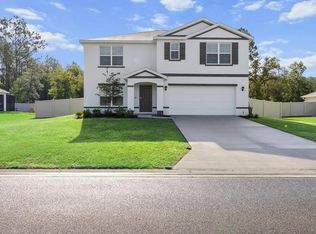Beautiful Executive Rental in Brookhaven, SW Ocala! This spacious 4-bedroom, 3-bath home offers over 2,500 sq. ft. of living area and a desirable 3-car garage. Features include all tile and laminate flooring no carpet here and numerous upgrades throughout. The gorgeous kitchen boasts stone countertops, a large center island, and an open layout overlooking the great room and dining area, perfect for entertaining or family gatherings. The generous master suite is comfortable and includes a large walk in closet, complete with built ins and attached master suite, featuring dual vanities, shower and soaking tub. The tri-split bedroom design ensures privacy for everyone. Enjoy outdoor living on the screened lanai overlooking the fully fenced backyard. Pest control and garbage service are included in the rent. Community amenities include a pool, playground and dog park, with close proximity to shopping, dining, medical facilities, and easy access to I-75. No smoking. First month plus security required for move in. Pets will be considered on a case by case basis with restrictions and extra fees.
House for rent
$2,750/mo
5759 SW 80th Ln, Ocala, FL 34476
4beds
2,553sqft
Price may not include required fees and charges.
Singlefamily
Available now
No pets
Central air
In unit laundry
3 Attached garage spaces parking
Central
What's special
Screened lanaiLarge center islandGenerous master suiteOpen layoutGorgeous kitchenTri-split bedroom designStone countertops
- 6 days |
- -- |
- -- |
Travel times
Looking to buy when your lease ends?
Consider a first-time homebuyer savings account designed to grow your down payment with up to a 6% match & a competitive APY.
Facts & features
Interior
Bedrooms & bathrooms
- Bedrooms: 4
- Bathrooms: 3
- Full bathrooms: 3
Heating
- Central
Cooling
- Central Air
Appliances
- Included: Dishwasher, Microwave, Range, Refrigerator
- Laundry: In Unit, Laundry Room
Features
- Eat-in Kitchen, Kitchen/Family Room Combo, Open Floorplan, Primary Bedroom Main Floor, Solid Surface Counters, Split Bedroom, Walk In Closet, Walk-In Closet(s)
Interior area
- Total interior livable area: 2,553 sqft
Video & virtual tour
Property
Parking
- Total spaces: 3
- Parking features: Attached, Covered
- Has attached garage: Yes
- Details: Contact manager
Features
- Stories: 1
- Exterior features: Eat-in Kitchen, Garbage included in rent, Heating system: Central, Kitchen/Family Room Combo, Laundry Room, Management included in rent, Open Floorplan, Pest Control included in rent, Pets - No, Primary Bedroom Main Floor, Solid Surface Counters, Split Bedroom, Walk In Closet, Walk-In Closet(s)
Details
- Parcel number: 3562502289
Construction
Type & style
- Home type: SingleFamily
- Property subtype: SingleFamily
Condition
- Year built: 2023
Utilities & green energy
- Utilities for property: Garbage
Community & HOA
Location
- Region: Ocala
Financial & listing details
- Lease term: 12 Months
Price history
| Date | Event | Price |
|---|---|---|
| 10/30/2025 | Listed for rent | $2,750$1/sqft |
Source: Stellar MLS #OM712330 | ||
| 6/20/2023 | Sold | $410,850-0.3%$161/sqft |
Source: | ||
| 3/6/2023 | Pending sale | $411,990+0.5%$161/sqft |
Source: | ||
| 2/6/2023 | Price change | $409,990+0.2%$161/sqft |
Source: | ||
| 1/16/2023 | Price change | $408,990+0.7%$160/sqft |
Source: | ||

