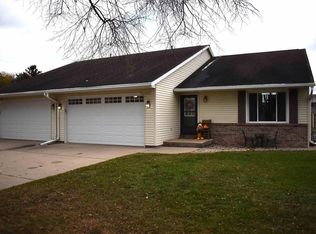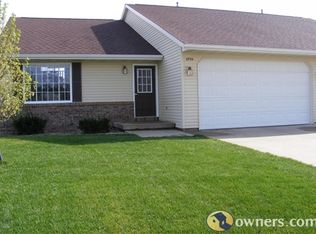You'll love coming home to this inviting condo in a highly sought after location with so many updates throughout! Enjoy no HOA fees! Step inside from your attached 2-car garage to the main level living area complete with tile entry, convenient coat closet, and a beautiful vaulted ceiling finished with tongue-and-groove pine for an added touch of warmth. The split-level design offers that desirable open-concept feel and is great for entertaining! Upper level features a kitchen with sleek stainless steel appliances, breakfast bar, and a dining area overlooking the living room. Across from the kitchen you'll find the laundry room with newer washer and dryer, along with a storage area that can be used as a pantry! Completing the upper level is the private master suite featuring an attached full bath and walk-in closet. Lower level offers a second full bath & 2 additional spacious bedrooms with walk-in closets and plenty of daylight! There's no shortage of storage with a clean, insulated, 240 sqft crawlspace easily accessible to the left of the stairs in the lower level as well.Patio doors on the upper level lead to the well-maintained deck that was just professionally updated with all new deck & stair boards that overlooks the beautiful backyard with underground sprinkler system! With all this plus a fantastic east side location in the Bannach School District close to retail shopping, groceries, and dining, you'll want to schedule a showing right away before this home's gone! Updates per Seller include: LG oven/range ('20), Samsung dishwasher ('20), LG microwave ('20), LG refrigerator ('17), water heater ('18), Samsung washer & electric dryer ('18), new garage door ('19), replaced decking & deck stairs ('20), and new paint in baths/upper bedroom/kitchen.
This property is off market, which means it's not currently listed for sale or rent on Zillow. This may be different from what's available on other websites or public sources.


