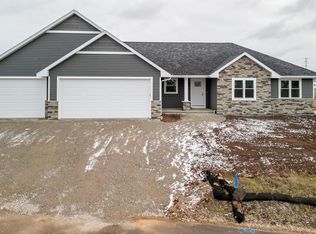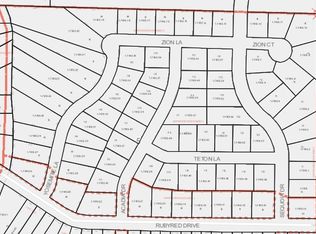Sold
$499,900
5759 Yosemite Ln, Appleton, WI 54913
5beds
2,685sqft
Single Family Residence
Built in 2023
0.89 Acres Lot
$558,300 Zestimate®
$186/sqft
$3,007 Estimated rent
Home value
$558,300
$530,000 - $586,000
$3,007/mo
Zestimate® history
Loading...
Owner options
Explore your selling options
What's special
Spacious new construction ready to be your new home! Home is complete with granite throughout, window treatments installed, all appliances, washer, dryer and concrete driveway/patio already poured. Main floor welcomes an open concept kitchen, dining area and living room flanked with gas fireplace. Primary suite has HUGE walk-in closet and full bath. Main floor laundry. 2 additional bedrooms and full bath completes the main level. All the space you desire with a finished LL offering 5th BR, full BA and family room. Extra walk-up storage space above garage. Builder 1-year warranty included. All that's left to do is the lawn come fall. Huge lot with delineated wetlands on rear future assessments will include the curb and gutter street and permanent driveway apron.
Zillow last checked: 8 hours ago
Listing updated: November 06, 2023 at 02:01am
Listed by:
Sheila Hanby 920-749-1590,
Boardwalk Builders Brokerage
Bought with:
Kate S Bomier
Coldwell Banker Real Estate Group
Source: RANW,MLS#: 50278677
Facts & features
Interior
Bedrooms & bathrooms
- Bedrooms: 5
- Bathrooms: 3
- Full bathrooms: 3
Bedroom 1
- Level: Main
- Dimensions: 13x15
Bedroom 2
- Level: Main
- Dimensions: 13x10
Bedroom 3
- Level: Main
- Dimensions: 13x11
Bedroom 4
- Level: Lower
- Dimensions: 12x14
Bedroom 5
- Level: Lower
- Dimensions: 10x15
Dining room
- Level: Main
- Dimensions: 08x14
Family room
- Level: Lower
- Dimensions: 16x24
Kitchen
- Level: Main
- Dimensions: 15x10
Living room
- Level: Main
- Dimensions: 15x17
Heating
- Forced Air
Cooling
- Forced Air, Central Air
Appliances
- Included: Dishwasher, Disposal, Dryer, Microwave, Range, Refrigerator, Washer
Features
- At Least 1 Bathtub, Cable Available, High Speed Internet, Kitchen Island, Pantry, Split Bedroom
- Flooring: Wood/Simulated Wood Fl
- Basement: Full,Full Sz Windows Min 20x24,Radon Mitigation System,Sump Pump,Partial Fin. Contiguous
- Number of fireplaces: 1
- Fireplace features: One, Gas
Interior area
- Total interior livable area: 2,685 sqft
- Finished area above ground: 1,810
- Finished area below ground: 875
Property
Parking
- Total spaces: 3
- Parking features: Attached, Basement, Garage Door Opener
- Attached garage spaces: 3
Accessibility
- Accessibility features: 1st Floor Bedroom, 1st Floor Full Bath, Door Open. 29 In. Or More, Doors 36"+, Low Pile Or No Carpeting, Open Floor Plan, Stall Shower
Features
- Patio & porch: Patio
Lot
- Size: 0.89 Acres
- Features: Sidewalk
Details
- Parcel number: 311761222
- Zoning: Residential
- Special conditions: Arms Length
Construction
Type & style
- Home type: SingleFamily
- Architectural style: Ranch
- Property subtype: Single Family Residence
Materials
- Vinyl Siding
- Foundation: Poured Concrete
Condition
- New construction: Yes
- Year built: 2023
Details
- Builder name: Boardwalk Builders Inc.
Utilities & green energy
- Sewer: Public Sewer
- Water: Public
Community & neighborhood
Location
- Region: Appleton
- Subdivision: Edgewood Estates
Price history
| Date | Event | Price |
|---|---|---|
| 9/28/2023 | Sold | $499,900$186/sqft |
Source: RANW #50278677 | ||
| 8/28/2023 | Pending sale | $499,900$186/sqft |
Source: RANW #50278677 | ||
| 7/28/2023 | Listed for sale | $499,900$186/sqft |
Source: RANW #50278677 | ||
Public tax history
Tax history is unavailable.
Neighborhood: 54913
Nearby schools
GreatSchools rating
- 9/10Huntley Elementary SchoolGrades: PK-6Distance: 3.2 mi
- 6/10Classical SchoolGrades: K-8Distance: 3.3 mi
- 7/10North High SchoolGrades: 9-12Distance: 1.4 mi

Get pre-qualified for a loan
At Zillow Home Loans, we can pre-qualify you in as little as 5 minutes with no impact to your credit score.An equal housing lender. NMLS #10287.



