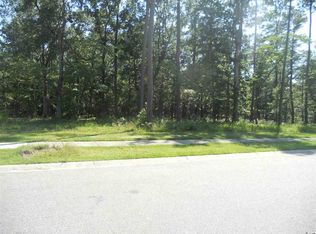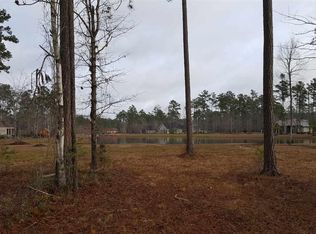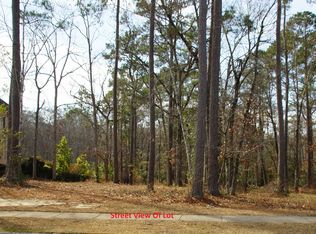Sold for $699,900
$699,900
576 Chamberlin Rd. #Cypress River Plantation, Myrtle Beach, SC 29588
5beds
2,648sqft
Single Family Residence
Built in 2016
0.63 Acres Lot
$706,700 Zestimate®
$264/sqft
$2,848 Estimated rent
Home value
$706,700
$664,000 - $749,000
$2,848/mo
Zestimate® history
Loading...
Owner options
Explore your selling options
What's special
Beautiful Cypress River Plantation Custom-Built home on large private lot with 5 bedrooms and 3.5 baths. Lot has natural wetlands/preserve area at back which hosts an array of beautiful birds you can enjoy from your screened-in porch. Sellers added black aluminum fencing and had landscaping professionally designed and installed including Belgium block (2020) and also re-stained deck (2024). Board & Batten siding is cement fiber board with shaker-style shingles and decorative stacked stone veneer plus wide front porch. The elegant foyer with chandelier and engineered hardwood flooring invites you into the sunny living room complete with wood-burning fireplace. Freshly painted (2024). Enjoy crown moldings, tray ceilings, and plantation shutters throughout. Chef-style kitchen has high shaker cabinetry, stainless steel appliances, granite countertops, large center island is great for entertaining plus HUGE upgraded pantry and laundry room (2024). The first floor boasts TWO bedrooms and two full baths along with a powder room for guests. The sellers added California Closets (2021) to what had been an office on the 1st floor creating a new bedroom. Nearby full bath recently painted (2024) and upgraded mirror and cabinet (2024) added. The engineered hardwood flooring continues into the 1st floor spacious primary suite which includes tray ceiling with crown moldings, plantation shutters and ceiling fan. Primary bath has ceramic tile floor and shower walls plus garden tub and two separate vanities with new mirrors (2024). Large walk-in closet includes new custom closet elements (2024). Second floor bedrooms all have ceiling fans and California Closets were added to large bonus/bedroom (2020). Cypress River Plantation has a 24/7 manned gate. Amenities include a large community pool, fitness center and clubhouse, tennis/pickleball courts, basketball court, and a kids play area plus a private boat landing with day dock and boat/trailer storage with easy access to the Intracoastal Waterway. This house has everything you could want in your new home. All measurements are approximate. Buyer is responsible for verification of square footage and HOA details.
Zillow last checked: 8 hours ago
Listing updated: June 04, 2024 at 08:30am
Listed by:
Mel Nordstrom 843-685-9259,
Keller Williams Innovate South
Bought with:
Mark Madonna, 93996
Realty ONE Group Dockside
Source: CCAR,MLS#: 2407175
Facts & features
Interior
Bedrooms & bathrooms
- Bedrooms: 5
- Bathrooms: 4
- Full bathrooms: 3
- 1/2 bathrooms: 1
Primary bedroom
- Features: Tray Ceiling(s), Ceiling Fan(s), Main Level Master, Walk-In Closet(s)
- Level: First
Primary bedroom
- Dimensions: 14 x 18
Bedroom 1
- Dimensions: 12 x 16
Bedroom 1
- Level: First
Bedroom 2
- Level: Second
Bedroom 2
- Dimensions: 12 x 12
Bedroom 3
- Level: Second
Bedroom 3
- Dimensions: 20 x 12
Primary bathroom
- Features: Dual Sinks, Garden Tub/Roman Tub, Separate Shower
Dining room
- Features: Kitchen/Dining Combo
Dining room
- Dimensions: 14 x 13
Kitchen
- Features: Breakfast Bar, Kitchen Exhaust Fan, Kitchen Island, Pantry, Stainless Steel Appliances, Solid Surface Counters
Kitchen
- Dimensions: 15 x 14
Living room
- Features: Tray Ceiling(s), Ceiling Fan(s), Fireplace
Living room
- Dimensions: 19 x 20
Other
- Features: Bedroom on Main Level, Entrance Foyer
Heating
- Central, Electric
Cooling
- Central Air
Appliances
- Included: Dishwasher, Disposal, Microwave, Range, Refrigerator, Range Hood, Dryer, Washer
- Laundry: Washer Hookup
Features
- Fireplace, Split Bedrooms, Window Treatments, Breakfast Bar, Bedroom on Main Level, Entrance Foyer, Kitchen Island, Stainless Steel Appliances, Solid Surface Counters
- Flooring: Carpet, Tile, Wood
- Has fireplace: Yes
Interior area
- Total structure area: 3,459
- Total interior livable area: 2,648 sqft
Property
Parking
- Total spaces: 8
- Parking features: Attached, Two Car Garage, Garage, Garage Door Opener
- Attached garage spaces: 2
Features
- Levels: Two
- Stories: 2
- Patio & porch: Rear Porch, Deck, Front Porch, Porch, Screened
- Exterior features: Deck, Fence, Sprinkler/Irrigation, Porch
- Pool features: Community, Outdoor Pool
Lot
- Size: 0.63 Acres
- Features: Rectangular, Rectangular Lot
Details
- Additional parcels included: ,
- Parcel number: 45011040001
- Zoning: GR
- Special conditions: None
Construction
Type & style
- Home type: SingleFamily
- Architectural style: Traditional
- Property subtype: Single Family Residence
Materials
- HardiPlank Type, Wood Frame
- Foundation: Slab
Condition
- Resale
- Year built: 2016
Utilities & green energy
- Water: Public
- Utilities for property: Cable Available, Electricity Available, Other, Phone Available, Sewer Available, Underground Utilities, Water Available
Community & neighborhood
Security
- Security features: Security System, Gated Community, Smoke Detector(s), Security Service
Community
- Community features: Boat Facilities, Clubhouse, Dock, Golf Carts OK, Gated, Recreation Area, Tennis Court(s), Long Term Rental Allowed, Pool
Location
- Region: Myrtle Beach
- Subdivision: Cypress River Plantation
HOA & financial
HOA
- Has HOA: Yes
- HOA fee: $170 monthly
- Amenities included: Boat Dock, Boat Ramp, Clubhouse, Gated, Owner Allowed Golf Cart, Owner Allowed Motorcycle, Pet Restrictions, Security, Tenant Allowed Golf Cart, Tennis Court(s), Tenant Allowed Motorcycle
- Services included: Association Management, Common Areas, Legal/Accounting, Pool(s), Recreation Facilities, Security, Trash
Other
Other facts
- Listing terms: Cash,Conventional,FHA,Portfolio Loan,VA Loan
Price history
| Date | Event | Price |
|---|---|---|
| 5/28/2024 | Sold | $699,900-1.4%$264/sqft |
Source: | ||
| 4/13/2024 | Contingent | $710,000$268/sqft |
Source: | ||
| 3/29/2024 | Price change | $710,000-1%$268/sqft |
Source: | ||
| 3/22/2024 | Listed for sale | $717,000+49.4%$271/sqft |
Source: | ||
| 9/21/2020 | Sold | $480,000-4%$181/sqft |
Source: | ||
Public tax history
| Year | Property taxes | Tax assessment |
|---|---|---|
| 2024 | $1,917 | $547,297 +15% |
| 2023 | -- | $475,910 |
| 2022 | -- | $475,910 |
Find assessor info on the county website
Neighborhood: 29588
Nearby schools
GreatSchools rating
- 5/10St. James Elementary SchoolGrades: PK-4Distance: 2.5 mi
- 6/10St. James Middle SchoolGrades: 6-8Distance: 2.6 mi
- 8/10St. James High SchoolGrades: 9-12Distance: 2.6 mi
Schools provided by the listing agent
- Elementary: Saint James Elementary School
- Middle: Saint James Middle School
- High: Saint James High School
Source: CCAR. This data may not be complete. We recommend contacting the local school district to confirm school assignments for this home.
Get pre-qualified for a loan
At Zillow Home Loans, we can pre-qualify you in as little as 5 minutes with no impact to your credit score.An equal housing lender. NMLS #10287.
Sell with ease on Zillow
Get a Zillow Showcase℠ listing at no additional cost and you could sell for —faster.
$706,700
2% more+$14,134
With Zillow Showcase(estimated)$720,834


