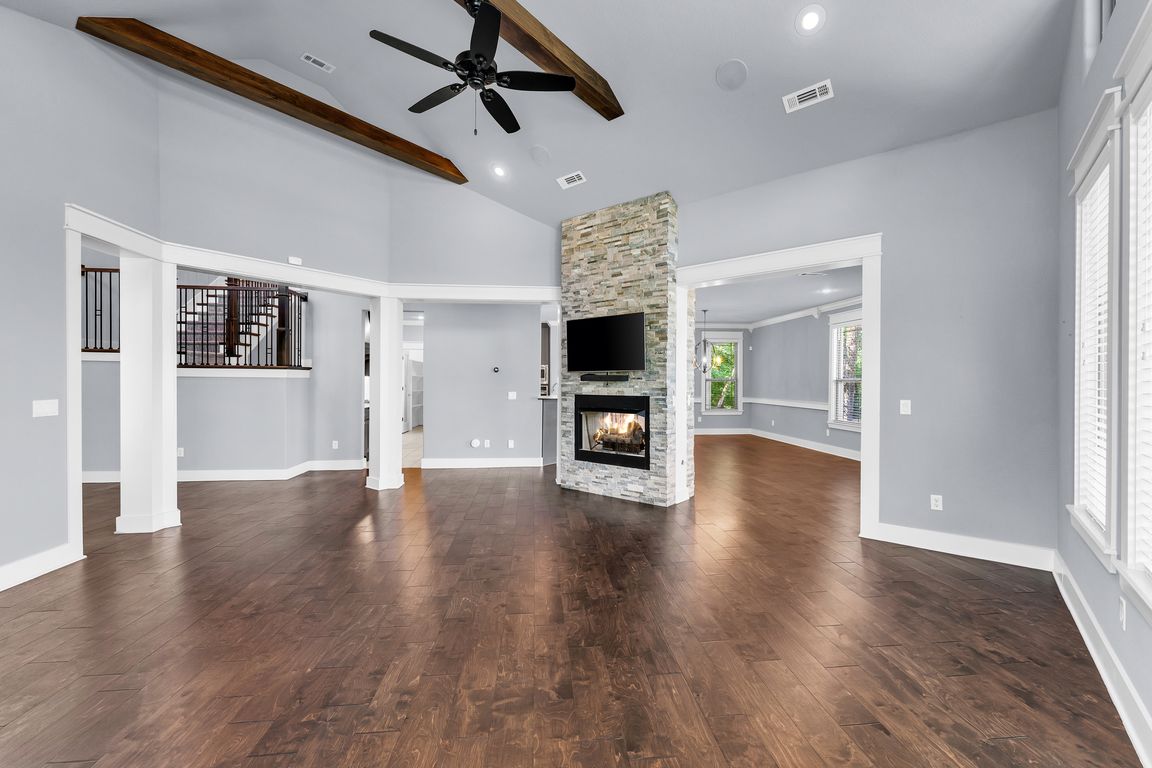
For salePrice cut: $100.1K (8/18)
$999,900
4beds
3,941sqft
576 E Champion Dr, Fayetteville, AR 72703
4beds
3,941sqft
Single family residence
Built in 2016
0.42 Acres
3 Attached garage spaces
$254 price/sqft
What's special
Spectacular luxury residence perfectly located in Fayetteville’s sought-after neighborhood, offering easy access to the University of Arkansas, downtown, and major expressways. Bright, airy rooms reveal breathtaking, unobstructed views through expansive windows that bring the outdoors in. The chef’s kitchen boasts quartz countertops, oversized walk-in pantry, and custom cabinetry crafted for style ...
- 104 days |
- 1,074 |
- 37 |
Likely to sell faster than
Source: ArkansasOne MLS,MLS#: 1314149 Originating MLS: Northwest Arkansas Board of REALTORS MLS
Originating MLS: Northwest Arkansas Board of REALTORS MLS
Travel times
Living Room
Kitchen
Primary Bedroom
Zillow last checked: 7 hours ago
Listing updated: October 28, 2025 at 07:38am
Listed by:
The Moldenhauer Group 479-341-1504,
RE/MAX Associates, LLC 479-684-5757
Source: ArkansasOne MLS,MLS#: 1314149 Originating MLS: Northwest Arkansas Board of REALTORS MLS
Originating MLS: Northwest Arkansas Board of REALTORS MLS
Facts & features
Interior
Bedrooms & bathrooms
- Bedrooms: 4
- Bathrooms: 4
- Full bathrooms: 4
Heating
- Central
Cooling
- Central Air
Appliances
- Included: Built-In Range, Built-In Oven, Dishwasher, Electric Oven, Electric Range, Electric Water Heater, Gas Cooktop, Disposal, Microwave
- Laundry: Washer Hookup, Dryer Hookup
Features
- Attic, Wet Bar, Ceiling Fan(s), Pantry, Programmable Thermostat, Quartz Counters, Split Bedrooms, See Remarks, Storage, Walk-In Closet(s), Wired for Sound
- Flooring: Carpet, Tile, Wood
- Windows: Double Pane Windows
- Has basement: No
- Number of fireplaces: 1
- Fireplace features: Gas Log, Living Room
Interior area
- Total structure area: 3,941
- Total interior livable area: 3,941 sqft
Video & virtual tour
Property
Parking
- Total spaces: 3
- Parking features: Attached, Garage, Garage Door Opener
- Has attached garage: Yes
- Covered spaces: 3
Features
- Levels: Two
- Stories: 2
- Patio & porch: Covered, Deck, Patio, Porch
- Exterior features: Concrete Driveway
- Fencing: Back Yard,Privacy,Wood
- Waterfront features: None
Lot
- Size: 0.42 Acres
- Features: City Lot, Hardwood Trees, Landscaped, Subdivision
Details
- Additional structures: None
- Parcel number: 76528041000
- Special conditions: None
- Wooded area: 0
Construction
Type & style
- Home type: SingleFamily
- Architectural style: European
- Property subtype: Single Family Residence
Materials
- Brick, Rock
- Foundation: Slab
- Roof: Architectural,Shingle
Condition
- New construction: No
- Year built: 2016
Utilities & green energy
- Water: Public
- Utilities for property: Cable Available, Electricity Available, Natural Gas Available, Phone Available, Sewer Available, Water Available
Community & HOA
Community
- Security: Security System, Fire Sprinkler System
- Subdivision: Summit Place Sub
Location
- Region: Fayetteville
Financial & listing details
- Price per square foot: $254/sqft
- Tax assessed value: $861,450
- Annual tax amount: $5,515
- Date on market: 7/15/2025
- Road surface type: Paved