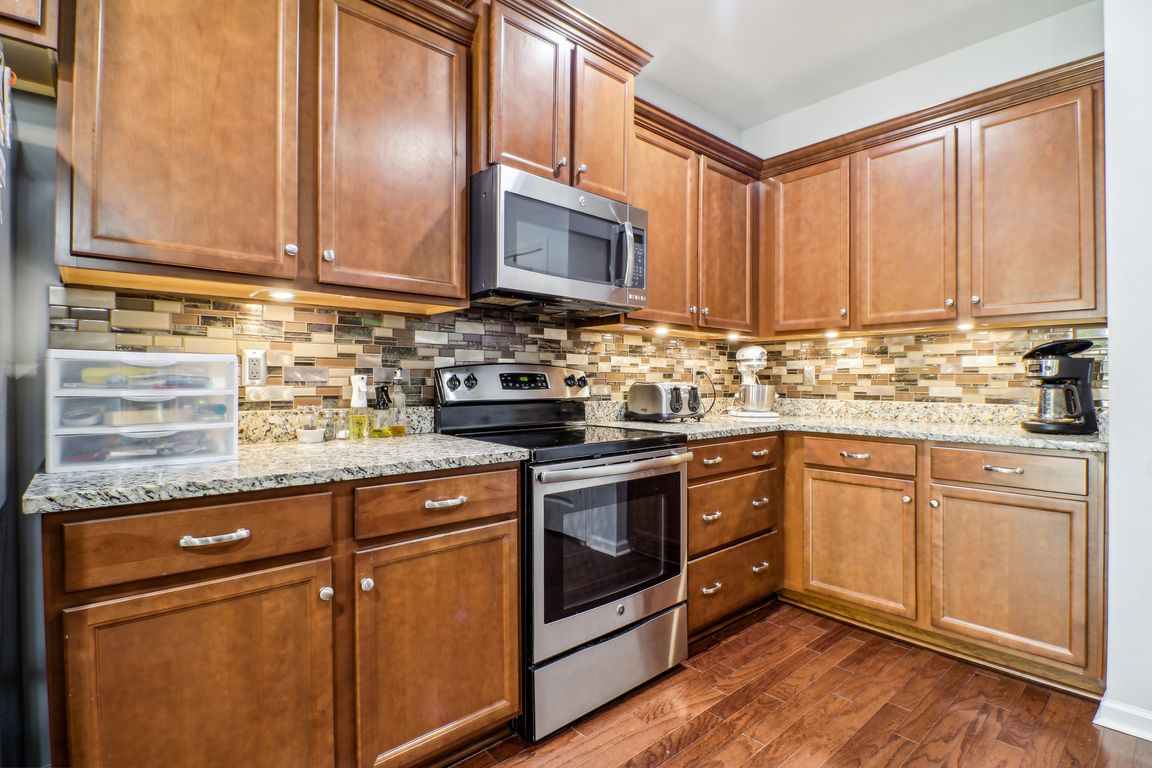
Pending
$399,000
5beds
2,925sqft
576 Flat Creek Dr, Blythewood, SC 29016
5beds
2,925sqft
Single family residence
Built in 2015
8,712 sqft
2 Attached garage spaces
$136 price/sqft
$365 annually HOA fee
What's special
Cozy gas fireplaceHeated saltwater poolElegant water fountainRelaxing hot tubMain-floor primary suiteFreshly painted interiorsSpa-like ensuite
Welcome to your dream home! Nestled in a beautiful neighborhood, this spacious 5-bedroom, 3.5-bathroom residence has the perfect blend of comfort, style, and modern convenience. The main-floor primary suite is a true retreat, featuring a spa-like ensuite with a soaking tub, separate shower, and private water closet.Designed for both relaxation and ...
- 185 days
- on Zillow |
- 106 |
- 4 |
Source: Consolidated MLS,MLS#: 602092
Travel times
Kitchen
Living Room
Primary Bedroom
Zillow last checked: 7 hours ago
Listing updated: July 30, 2025 at 04:06pm
Listed by:
Eugene Chestnutt,
United Real Estate SC
Source: Consolidated MLS,MLS#: 602092
Facts & features
Interior
Bedrooms & bathrooms
- Bedrooms: 5
- Bathrooms: 4
- Full bathrooms: 3
- 1/2 bathrooms: 1
- Partial bathrooms: 1
- Main level bathrooms: 2
Primary bedroom
- Features: Double Vanity, Tub-Garden, Bath-Private, Separate Shower, Walk-In Closet(s), High Ceilings, Ceiling Fan(s), Closet-Private
- Level: Main
Bedroom 2
- Features: Bath-Private, Bath-Shared, Closet-Private
- Level: Second
Bedroom 3
- Features: Bath-Shared, Closet-Private
- Level: Second
Bedroom 4
- Features: Bath-Private, Closet-Private
- Level: Second
Bedroom 5
- Features: Bath-Shared, Closet-Private
- Level: Second
Dining room
- Features: Floors-Hardwood, Molding, High Ceilings
- Level: Main
Kitchen
- Features: Eat-in Kitchen, Floors-Hardwood, Kitchen Island, Pantry, Granite Counters, Cabinets-Stained, Backsplash-Tiled, Recessed Lighting
- Level: Main
Living room
- Features: Fireplace, Floors-Hardwood, Molding, Ceilings-High (over 9 Ft), Ceiling Fan
- Level: Main
Heating
- Central, Heat Pump 1st Lvl
Cooling
- Central Air
Appliances
- Included: Dishwasher, Disposal, Ice Maker, Refrigerator, Microwave Above Stove, Tankless Water Heater
- Laundry: Electric, Heated Space, Main Level
Features
- Ceiling Fan(s), Wired for Sound
- Flooring: Hardwood, Carpet, Tile
- Has basement: No
- Attic: Pull Down Stairs,Attic Access
- Number of fireplaces: 1
- Fireplace features: Gas Log-Natural
Interior area
- Total structure area: 2,925
- Total interior livable area: 2,925 sqft
Property
Parking
- Total spaces: 2
- Parking features: Garage Door Opener
- Attached garage spaces: 2
Features
- Stories: 2
- Exterior features: Landscape Lighting, Gutters - Partial, Gutters - Full
- Has private pool: Yes
- Pool features: Indoor
- Has spa: Yes
- Spa features: Private
- Fencing: Privacy
Lot
- Size: 8,712 Square Feet
- Dimensions: 65 x 137.2 x 65 x 137
- Features: Sprinkler
Details
- Parcel number: 148080901
Construction
Type & style
- Home type: SingleFamily
- Architectural style: Traditional,Craftsman
- Property subtype: Single Family Residence
Materials
- Vinyl
- Foundation: Slab
Condition
- New construction: No
- Year built: 2015
Utilities & green energy
- Sewer: Public Sewer
- Water: Public
- Utilities for property: Electricity Connected
Community & HOA
Community
- Security: Security System Owned, Smoke Detector(s), Security Cameras
- Subdivision: HAWKINS CREEK
HOA
- Has HOA: Yes
- Services included: Road Maintenance, Sidewalk Maintenance, Street Light Maintenance, Green Areas
- HOA fee: $365 annually
Location
- Region: Blythewood
Financial & listing details
- Price per square foot: $136/sqft
- Tax assessed value: $225,000
- Annual tax amount: $7,788
- Date on market: 2/14/2025
- Listing agreement: Exclusive Right To Sell
- Road surface type: Paved