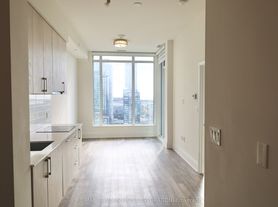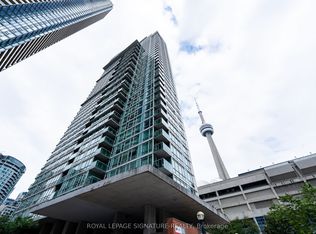This beautifully designed split-bedroom layout offers privacy and flow, featuring a modern kitchen with built-in appliances, with island, and an open-concept living/dining area that walks out to a private balcony with stunning Toronto skyline views. The primary suite offers a sleek ensuite bath and full closet, while the second bedroom features a walk-in closet and nearby access to the main bath. Includes parking, locker ensuite laundry, and premium finishes. Enjoy world-class amenities including an 8,000 sq. ft. fitness centre, rooftop pool, courtyards, and 24-hour concierge service. Steps to King West, Waterfront, Financial & Entertainment Districts, and TTC.
Apartment for rent
C$2,975/mo
576 Front St W #1605E, Toronto, ON M5V 1C1
2beds
Price may not include required fees and charges.
Apartment
Available now
Air conditioner, central air
Ensuite laundry
1 Parking space parking
Natural gas, forced air
What's special
- 12 days |
- -- |
- -- |
Travel times
Looking to buy when your lease ends?
Consider a first-time homebuyer savings account designed to grow your down payment with up to a 6% match & a competitive APY.
Facts & features
Interior
Bedrooms & bathrooms
- Bedrooms: 2
- Bathrooms: 2
- Full bathrooms: 2
Heating
- Natural Gas, Forced Air
Cooling
- Air Conditioner, Central Air
Appliances
- Included: Oven
- Laundry: Ensuite
Features
- Walk In Closet
Property
Parking
- Total spaces: 1
- Details: Contact manager
Features
- Exterior features: Balcony, Building Insurance included in rent, Common Elements included in rent, Ensuite, Heating included in rent, Heating system: Forced Air, Heating: Gas, Open Balcony, Parking included in rent, TSCC, Walk In Closet
Construction
Type & style
- Home type: Apartment
- Property subtype: Apartment
Community & HOA
Location
- Region: Toronto
Financial & listing details
- Lease term: Contact For Details
Price history
Price history is unavailable.
Neighborhood: Waterfront Communities
There are 9 available units in this apartment building

