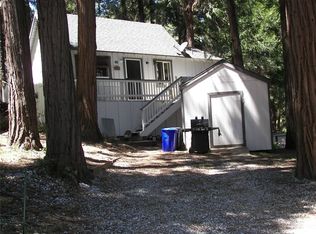Sold for $339,800 on 08/09/25
Listing Provided by:
Daniel Escutia DRE #01875256 949-702-0090,
Esen Real Estate Services
Bought with: CRESTLINE REAL ESTATE
$339,800
576 Lanes End Trl, Crestline, CA 92325
3beds
1,400sqft
Single Family Residence
Built in 1930
4,400 Square Feet Lot
$337,800 Zestimate®
$243/sqft
$2,153 Estimated rent
Home value
$337,800
$304,000 - $375,000
$2,153/mo
Zestimate® history
Loading...
Owner options
Explore your selling options
What's special
Recently renovated! This home features 3 bedroom and two bathrooms. There is a long driveway offering plenty of parking. The main floor has the living room, kitchen, laundry, a primary bedroom and bathroom suite. Upstairs there are two additional bedroom and a loft which offers a great space for storage. Recent updates include new interior paint, new flooring and light fixtures, new kitchen cabinets and countertops, and new appliances. Conveniently located to the Rim of the World Scenic Drive, Lake Gregory, hiking trails and shopping.
Zillow last checked: 8 hours ago
Listing updated: August 09, 2025 at 11:51am
Listing Provided by:
Daniel Escutia DRE #01875256 949-702-0090,
Esen Real Estate Services
Bought with:
Rosemarie Labadie, DRE #01240715
CRESTLINE REAL ESTATE
Source: CRMLS,MLS#: OC25123354 Originating MLS: California Regional MLS
Originating MLS: California Regional MLS
Facts & features
Interior
Bedrooms & bathrooms
- Bedrooms: 3
- Bathrooms: 2
- Full bathrooms: 2
- Main level bathrooms: 1
- Main level bedrooms: 1
Primary bedroom
- Features: Main Level Primary
Bedroom
- Features: Bedroom on Main Level
Cooling
- None
Appliances
- Laundry: Inside, Laundry Room
Features
- Bedroom on Main Level, Loft, Main Level Primary
- Has fireplace: Yes
- Fireplace features: Living Room
- Common walls with other units/homes: No Common Walls
Interior area
- Total interior livable area: 1,400 sqft
Property
Features
- Levels: Two
- Stories: 2
- Entry location: 1
- Pool features: None
- Has view: Yes
- View description: Trees/Woods
Lot
- Size: 4,400 sqft
- Features: 0-1 Unit/Acre, Rectangular Lot
Details
- Parcel number: 0338031110000
- Zoning: CF/RS-14M
- Special conditions: Standard
Construction
Type & style
- Home type: SingleFamily
- Property subtype: Single Family Residence
Condition
- New construction: No
- Year built: 1930
Utilities & green energy
- Sewer: Public Sewer
- Water: Public
Community & neighborhood
Community
- Community features: Mountainous
Location
- Region: Crestline
- Subdivision: Crestline (Cres)
Other
Other facts
- Listing terms: Cash,Cash to New Loan,Conventional,FHA
Price history
| Date | Event | Price |
|---|---|---|
| 8/9/2025 | Sold | $339,800$243/sqft |
Source: | ||
| 7/18/2025 | Pending sale | $339,800$243/sqft |
Source: | ||
| 7/4/2025 | Price change | $339,8000%$243/sqft |
Source: | ||
| 6/27/2025 | Price change | $339,900-2.9%$243/sqft |
Source: | ||
| 6/17/2025 | Price change | $349,900-2.8%$250/sqft |
Source: | ||
Public tax history
| Year | Property taxes | Tax assessment |
|---|---|---|
| 2025 | $2,362 -34.6% | $170,616 +2% |
| 2024 | $3,612 +3% | $167,271 +2% |
| 2023 | $3,507 +14.4% | $163,991 +2% |
Find assessor info on the county website
Neighborhood: 92325
Nearby schools
GreatSchools rating
- 5/10Valley Of Enchantment Elementary SchoolGrades: K-5Distance: 0.7 mi
- 3/10Mary P. Henck Intermediate SchoolGrades: 6-8Distance: 4.8 mi
- 6/10Rim Of The World Senior High SchoolGrades: 9-12Distance: 4.9 mi

Get pre-qualified for a loan
At Zillow Home Loans, we can pre-qualify you in as little as 5 minutes with no impact to your credit score.An equal housing lender. NMLS #10287.
Sell for more on Zillow
Get a free Zillow Showcase℠ listing and you could sell for .
$337,800
2% more+ $6,756
With Zillow Showcase(estimated)
$344,556