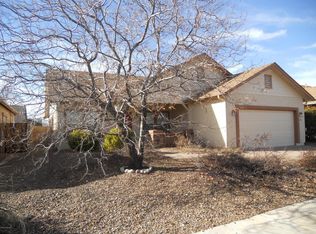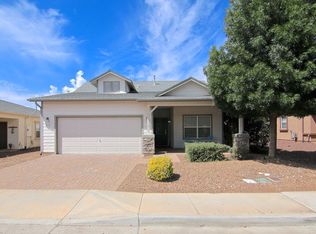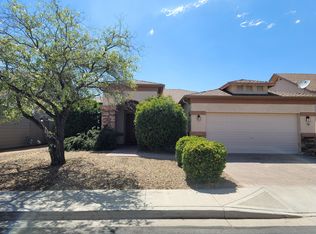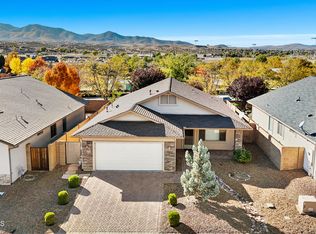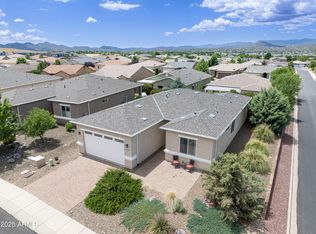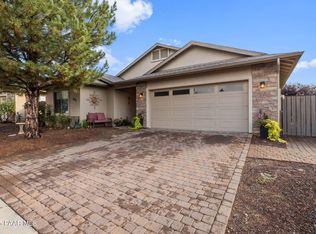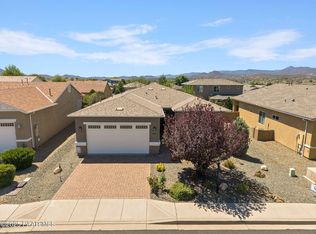Nestled in a vibrant community with a clubhouse, pool, events, and more--you're just minutes from schools, shopping, dining, entertainment and healthcare. Comfort, class, and convenience come together in this beautifully maintained Quailwood Meadows home! Inside, enjoy 9' ceilings, a bright open floor plan, gas fireplace, and high-top kitchen bar that flows into the dining and living areas. Step out to covered front and back porches or retreat to the private backyard with extended patio, artificial turf, a 12x8 shed, and privacy fencing. The spacious primary suite features a walk-in closet and full bath, plus two more bedrooms, a guest bath, laundry closet, and kitchen pantry - all adding everyday comfort. The 20'x20' garage is decked out with a workbench cutout, built-ins, and ceiling storage. Upgrades? You bet: 2025 new roof, freshly painted cabinets, Nest thermostat, doorbell & exterior security cameras. 2023 water heater, new sink & disposal, and 2020 new washer, dryer, refrigerator. Sleek 2018 tile flooring runs throughout. This home hits all the right notes - schedule your showing today!
For sale
$433,000
576 N Robles St, Dewey, AZ 86327
3beds
1,484sqft
Est.:
Single Family Residence
Built in 2005
6,098.4 Square Feet Lot
$427,700 Zestimate®
$292/sqft
$60/mo HOA
What's special
Gas fireplaceBright open floor planArtificial turfWalk-in closetKitchen pantryHigh-top kitchen barSpacious primary suite
- 56 days |
- 190 |
- 5 |
Zillow last checked: 8 hours ago
Listing updated: November 22, 2025 at 02:18pm
Listed by:
Amy Hanson 916-807-4444,
Berkshire Hathaway HomeService AZ Properties
Source: PAAR,MLS#: 1077190
Tour with a local agent
Facts & features
Interior
Bedrooms & bathrooms
- Bedrooms: 3
- Bathrooms: 2
- Full bathrooms: 2
Heating
- Forced - Gas, Natural Gas
Cooling
- Ceiling Fan(s), Central Air
Appliances
- Included: Dishwasher, Disposal, Dryer, Gas Range, Microwave, Refrigerator, Washer
- Laundry: Wash/Dry Connection
Features
- Ceiling Fan(s), Eat-in Kitchen, Kit/Din Combo, Laminate Counters, Liv/Din Combo, Live on One Level, Master Downstairs, High Ceilings, Walk-In Closet(s)
- Flooring: Carpet, Tile
- Windows: Solar Screens, Aluminum Frames, Double Pane Windows, Interior Shutter, Screens
- Basement: Slab
- Has fireplace: Yes
- Fireplace features: Gas
Interior area
- Total structure area: 1,484
- Total interior livable area: 1,484 sqft
Property
Parking
- Total spaces: 2
- Parking features: Paver Block, Garage Door Opener
- Attached garage spaces: 2
Features
- Patio & porch: Covered
- Exterior features: Landscaping-Front, Landscaping-Rear, Level Entry, Native Species, Sprinkler/Drip, Storm Gutters, Xeriscaping
- Fencing: Back Yard,Privacy
Lot
- Size: 6,098.4 Square Feet
- Topography: Level,Other Trees,Sloped - Gentle
Details
- Additional structures: Shed(s)
- Parcel number: 385
- Zoning: R1-L
Construction
Type & style
- Home type: SingleFamily
- Architectural style: Ranch
- Property subtype: Single Family Residence
Materials
- Frame
- Roof: Composition
Condition
- Year built: 2005
Utilities & green energy
- Electric: 220 Volts
- Sewer: City Sewer
- Water: Public
- Utilities for property: Individual Meter, Natural Gas Available
Community & HOA
Community
- Security: Smoke Detector(s)
- Subdivision: Quailwood Meadows
HOA
- Has HOA: Yes
- HOA fee: $60 monthly
- HOA phone: 928-776-4479
Location
- Region: Dewey
Financial & listing details
- Price per square foot: $292/sqft
- Tax assessed value: $320,734
- Annual tax amount: $1,887
- Date on market: 10/16/2025
- Cumulative days on market: 56 days
- Road surface type: Asphalt, Paved
Estimated market value
$427,700
$406,000 - $449,000
$2,082/mo
Price history
Price history
| Date | Event | Price |
|---|---|---|
| 10/16/2025 | Listed for sale | $433,000+55.8%$292/sqft |
Source: | ||
| 8/23/2019 | Sold | $278,000-2.4%$187/sqft |
Source: | ||
| 6/21/2019 | Pending sale | $284,900$192/sqft |
Source: Realty Executives Northern AZ #1021478 Report a problem | ||
| 6/6/2019 | Price change | $284,900-1.7%$192/sqft |
Source: Realty Executives Northern AZ #1021478 Report a problem | ||
| 5/28/2019 | Listed for sale | $289,900+38.4%$195/sqft |
Source: Realty Executives Northern AZ #1021478 Report a problem | ||
Public tax history
Public tax history
| Year | Property taxes | Tax assessment |
|---|---|---|
| 2025 | $1,887 +6.9% | $16,360 +5% |
| 2024 | $1,764 +1.5% | $15,581 -64% |
| 2023 | $1,737 -2.1% | $43,295 +22.6% |
Find assessor info on the county website
BuyAbility℠ payment
Est. payment
$2,468/mo
Principal & interest
$2122
Home insurance
$152
Other costs
$194
Climate risks
Neighborhood: 86327
Nearby schools
GreatSchools rating
- 4/10Humboldt Elementary SchoolGrades: K-6Distance: 3.2 mi
- 2/10Bradshaw Mountain Middle SchoolGrades: 7-8Distance: 0.8 mi
- 4/10Bradshaw Mountain High SchoolGrades: 9-12Distance: 6.9 mi
- Loading
- Loading
