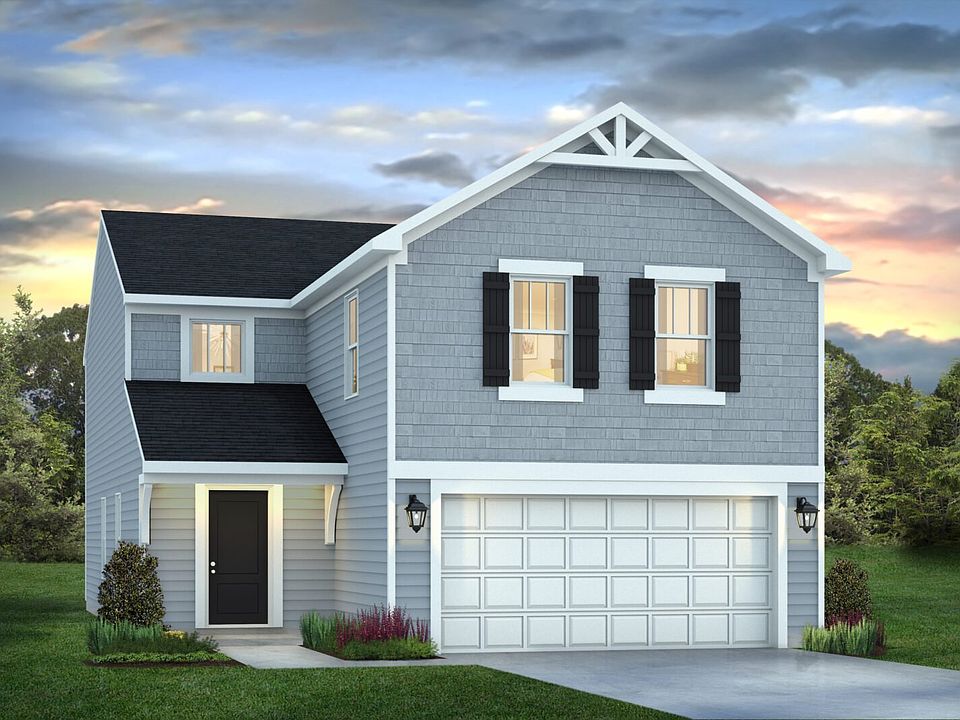At last an opportunity to live in a brand-new home at an affordable price. This beautiful Madison floorplan has a deluxe craftsman exterior finished with brick and stone and features 4 bedrooms, 2.5 baths, and an open floorplan for today's modern lifestyle. The first floor is wide open with the gathering room and kitchen spanning one big space. The primary bedroom is upstairs and has a large walk in closet that will make you fall in love. The bathroom has a double vanity and a full sized shower. This floorplan is well thought out and makes the best use of every square foot; a great home that you can be proud of.
Active
$264,990
576 Plowman Dr, Shelbyville, IN 46176
4beds
1,716sqft
Residential, Single Family Residence
Built in 2024
3,920.4 Square Feet Lot
$-- Zestimate®
$154/sqft
$42/mo HOA
- 118 days
- on Zillow |
- 137 |
- 15 |
Zillow last checked: 7 hours ago
Listing updated: July 07, 2025 at 04:08pm
Listing Provided by:
David Landau 317-431-3830,
Highgarden Real Estate
Source: MIBOR as distributed by MLS GRID,MLS#: 22036997
Travel times
Schedule tour
Facts & features
Interior
Bedrooms & bathrooms
- Bedrooms: 4
- Bathrooms: 3
- Full bathrooms: 2
- 1/2 bathrooms: 1
- Main level bathrooms: 1
Primary bedroom
- Level: Upper
- Area: 195 Square Feet
- Dimensions: 13x15
Bedroom 2
- Level: Upper
- Area: 121 Square Feet
- Dimensions: 11x11
Bedroom 3
- Level: Upper
- Area: 121 Square Feet
- Dimensions: 11x11
Bedroom 4
- Level: Upper
- Area: 121 Square Feet
- Dimensions: 11x11
Family room
- Level: Main
- Area: 210 Square Feet
- Dimensions: 14x15
Kitchen
- Level: Main
- Area: 132 Square Feet
- Dimensions: 12x11
Heating
- Electric
Cooling
- Central Air
Appliances
- Included: Disposal, Microwave, Electric Oven
Features
- Attic Access, Kitchen Island
- Has basement: No
- Attic: Access Only
Interior area
- Total structure area: 1,716
- Total interior livable area: 1,716 sqft
Property
Parking
- Total spaces: 2
- Parking features: Attached
- Attached garage spaces: 2
Features
- Levels: Two
- Stories: 2
Lot
- Size: 3,920.4 Square Feet
- Features: Storm Sewer, Street Lights, Suburb
Details
- Parcel number: 731104100231000002
- Horse amenities: None
Construction
Type & style
- Home type: SingleFamily
- Architectural style: Traditional
- Property subtype: Residential, Single Family Residence
Materials
- Vinyl With Brick
- Foundation: Slab
Condition
- New Construction
- New construction: Yes
- Year built: 2024
Details
- Builder name: Davis Homes
Utilities & green energy
- Water: Public
Community & HOA
Community
- Subdivision: Stratford Place
HOA
- Has HOA: Yes
- HOA fee: $500 annually
- HOA phone: 317-253-1401
Location
- Region: Shelbyville
Financial & listing details
- Price per square foot: $154/sqft
- Annual tax amount: $2
- Date on market: 5/6/2025
- Cumulative days on market: 187 days
About the community
Located in the Shelbyville Central School District, Stratford Place offers single-family homes. Residents rave about the convenience of shopping, restaurants, parks, interstates, and downtown Shelbyville.

520 Amos Road, Shelbyville, IN 46176
Source: Davis Homes
