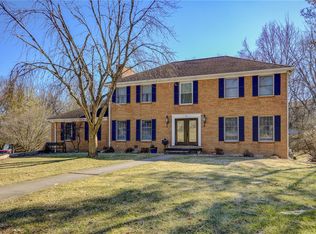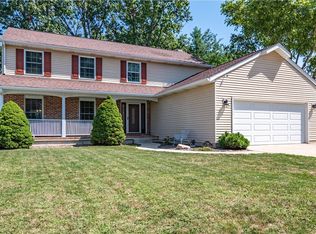WOW! Be amazed by the 2 story great room with a wall of windows overlooking the expansive flat, wooded lake lot! Full walk out lower level with wet bar and 2nd fireplace. Could be a perfect in-laws quarters with full bath, bedroom and possible 7th bedroom. Absolutely perfect for entertaining. Remodeled kitchen with granite counters and new stainless/black appliances. 3 season room and deck off of the kitchen. New / newer carpet and paint in areas of this house. Dock with hoist. The bedrooms on the 2nd floor have large closets and play areas behind the closets. Guest suite with its own bath. GORGEOUS yard! Lake being dredged and deepened in this basin. Shed with dog pen area. Double laundry hookup on main floor. Separate laundry hookup in Lower level.
This property is off market, which means it's not currently listed for sale or rent on Zillow. This may be different from what's available on other websites or public sources.

