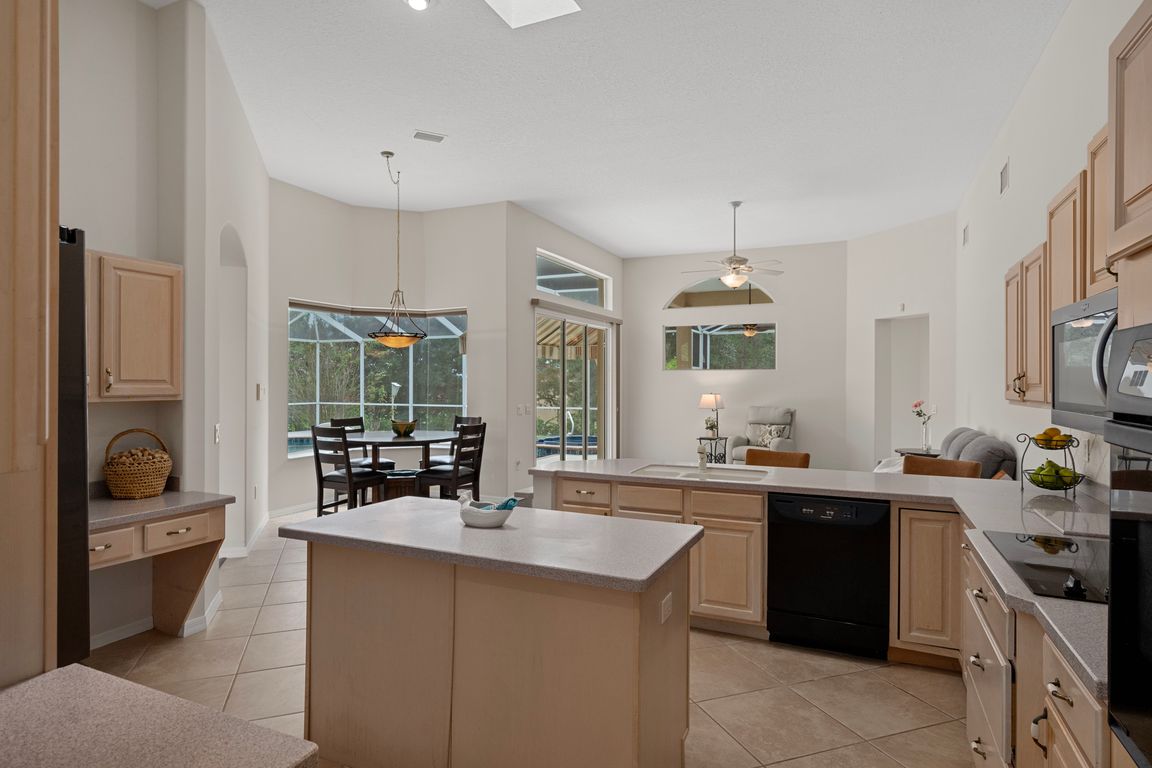
For salePrice increase: $9K (10/31)
$698,900
4beds
3,124sqft
576 W Fenway Dr, Hernando, FL 34442
4beds
3,124sqft
Single family residence
Built in 2000
1.11 Acres
4 Attached garage spaces
$224 price/sqft
$284 monthly HOA fee
What's special
Pool and spaLarge islandScreened lanaiGas-heated poolAbundant natural lightSummer kitchenOpen functional floor plan
The heart of Terra Vista. 1.22 Acre Estate pool home with 4 - Car Garage, 4 bedrooms + den, 3.5 baths, and 3,124 sq. ft. of elegant living space. Enjoy an open, functional floor plan with 12-ft ceilings, spacious rooms, and abundant natural light. The interior and exterior of the home ...
- 30 days |
- 1,665 |
- 48 |
Source: Realtors Association of Citrus County,MLS#: 849479 Originating MLS: Realtors Association of Citrus County
Originating MLS: Realtors Association of Citrus County
Travel times
Family Room
Kitchen
Primary Bedroom
Zillow last checked: 8 hours ago
Listing updated: November 24, 2025 at 07:12pm
Listed by:
Daniel Ford 617-797-9876,
RE/MAX Realty One,
Kendra Ford 603-682-9991,
RE/MAX Realty One
Source: Realtors Association of Citrus County,MLS#: 849479 Originating MLS: Realtors Association of Citrus County
Originating MLS: Realtors Association of Citrus County
Facts & features
Interior
Bedrooms & bathrooms
- Bedrooms: 4
- Bathrooms: 4
- Full bathrooms: 3
- 1/2 bathrooms: 1
Garage
- Description: Garage,Flooring: Concrete
- Level: Main
- Dimensions: 39.00 x 22.00
Heating
- Heat Pump
Cooling
- Central Air
Appliances
- Included: Convection Oven, Dishwasher, Electric Cooktop, Electric Oven, Electric Range, Disposal, Microwave, Refrigerator, Water Heater
- Laundry: Laundry - Living Area, Laundry Tub
Features
- Attic, Breakfast Bar, Bathtub, Dual Sinks, Eat-in Kitchen, High Ceilings, Jetted Tub, Main Level Primary, Multiple Primary Suites, Pantry, Pull Down Attic Stairs, Stone Counters, Split Bedrooms, Separate Shower, Tub Shower, Vaulted Ceiling(s), Walk-In Closet(s), Wood Cabinets, Window Treatments, French Door(s)/Atrium Door(s), First Floor Entry
- Flooring: Carpet, Tile, Wood
- Doors: French Doors, Sliding Doors
- Windows: Blinds, Double Pane Windows, Single Hung
- Attic: Pull Down Stairs
Interior area
- Total structure area: 4,379
- Total interior livable area: 3,124 sqft
Video & virtual tour
Property
Parking
- Total spaces: 4
- Parking features: Attached, Concrete, Driveway, Garage, Garage Door Opener
- Attached garage spaces: 4
- Has uncovered spaces: Yes
Features
- Levels: One
- Stories: 1
- Exterior features: Sprinkler/Irrigation, Landscaping, Lighting, Outdoor Kitchen, Rain Gutters, Concrete Driveway, Outdoor Grill
- Pool features: Concrete, Electric Heat, Heated, In Ground, Pool, Screen Enclosure
- Has spa: Yes
- Spa features: Community, In Ground
Lot
- Size: 1.11 Acres
- Features: Acreage, Cleared, Irregular Lot
Details
- Parcel number: 2815698
- Zoning: PDR
- Special conditions: Standard
- Other equipment: Intercom
Construction
Type & style
- Home type: SingleFamily
- Architectural style: One Story
- Property subtype: Single Family Residence
Materials
- Stucco
- Foundation: Block, Slab
- Roof: Tile
Condition
- New construction: No
- Year built: 2000
Utilities & green energy
- Sewer: Public Sewer
- Water: Public
- Utilities for property: High Speed Internet Available, Underground Utilities
Community & HOA
Community
- Features: Clubhouse, Community Pool, Dog Park, Golf, Park, Pickleball, Putting Green, Restaurant, Shopping, Tennis Court(s), Gated
- Security: Gated Community, Security System, Smoke Detector(s), Security Service
- Subdivision: Citrus Hills - Terra Vista
HOA
- Has HOA: Yes
- Services included: Cable TV, High Speed Internet, Legal/Accounting, Maintenance Grounds, Other, Road Maintenance, Street Lights, See Remarks
- HOA fee: $274 monthly
- HOA name: Terra Vista
- Second HOA fee: $125 annually
- Second HOA name: Windward Village
Location
- Region: Hernando
Financial & listing details
- Price per square foot: $224/sqft
- Tax assessed value: $609,080
- Annual tax amount: $5,111
- Date on market: 10/29/2025
- Cumulative days on market: 30 days
- Listing terms: Cash,FHA,Other,VA Loan
- Road surface type: Paved