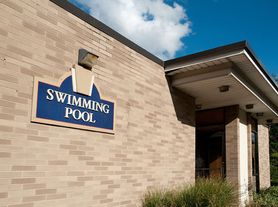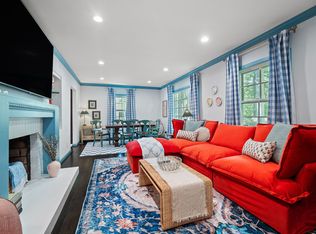Experience easy, carefree living in a sun-filled, single-level condo in the heart of Solon's Emerald Ridge community. This 2-bedroom, 2-bathroom rental sits in a bright, airy setting with cathedral ceilings that soar over a breathtaking great room where a gas-burning fireplace serves as a striking focal point. Sliders in the great room lead to a beautiful private patio surrounded by lush greenery, perfect for relaxing evenings and sunny days. This thoughtfully designed home feels like a single-family residence, offering beautiful privacy and seamless indoor-outdoor living. The bright, open floor plan continues to impress with abundant natural light that glows and flows throughout the space. The eat-in kitchen is equipped with all appliances and ample cabinet space, ideal for everyday meals or casual gatherings. The spacious owner's suite features a private bath and a large walk-in closet, while a second bedroom and full bath provide flexibility for guests, a home office, or a den. An attached 2-car garage with extra storage adds convenience, and you'll enjoy the peace of mind that comes with newer updates roof, furnace, A/C, and refrigerator. Low-maintenance living is guaranteed with HOA coverage of exterior maintenance and grounds. ExceptionalSolon Schools, easy access to freeways, arks, shopping, and dining, this condo is ideal for busy professionals, families, or anyone seeking comfortable, single-level living in a premier Solon location. Chit score 700+, no bankruptcies, no foreclosures and no evictions, salary three times rent. Potential tenants must fill out application.
12 months, tenants pay all utilities, landscaping and snow removal is included in the lease
Apartment for rent
$2,550/mo
5760 Emerald Ridge Pkwy #A, Solon, OH 44139
2beds
1,336sqft
Price may not include required fees and charges.
Apartment
Available now
Small dogs OK
Central air
In unit laundry
Attached garage parking
Forced air
What's special
Private patioCathedral ceilingsAbundant natural lightGas-burning fireplaceLarge walk-in closetPrivate bathAmple cabinet space
- 31 days
- on Zillow |
- -- |
- -- |
Travel times
Renting now? Get $1,000 closer to owning
Unlock a $400 renter bonus, plus up to a $600 savings match when you open a Foyer+ account.
Offers by Foyer; terms for both apply. Details on landing page.
Facts & features
Interior
Bedrooms & bathrooms
- Bedrooms: 2
- Bathrooms: 2
- Full bathrooms: 2
Heating
- Forced Air
Cooling
- Central Air
Appliances
- Included: Dishwasher, Dryer, Oven, Refrigerator, Washer
- Laundry: In Unit
Features
- Walk In Closet
- Flooring: Carpet
Interior area
- Total interior livable area: 1,336 sqft
Property
Parking
- Parking features: Attached
- Has attached garage: Yes
- Details: Contact manager
Features
- Exterior features: Bicycle storage, Heating system: Forced Air, Landscaping included in rent, Snow Removal included in rent, Utilities included in rent, Walk In Closet
Details
- Parcel number: 95121315
Construction
Type & style
- Home type: Apartment
- Property subtype: Apartment
Building
Management
- Pets allowed: Yes
Community & HOA
Location
- Region: Solon
Financial & listing details
- Lease term: 1 Year
Price history
| Date | Event | Price |
|---|---|---|
| 9/23/2025 | Price change | $2,550-5.6%$2/sqft |
Source: Zillow Rentals | ||
| 9/3/2025 | Listed for rent | $2,700$2/sqft |
Source: Zillow Rentals | ||
| 8/28/2025 | Sold | $232,000-1.3%$174/sqft |
Source: | ||
| 8/15/2025 | Pending sale | $235,000$176/sqft |
Source: | ||
| 7/24/2025 | Listed for sale | $235,000$176/sqft |
Source: | ||

