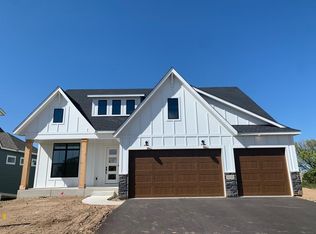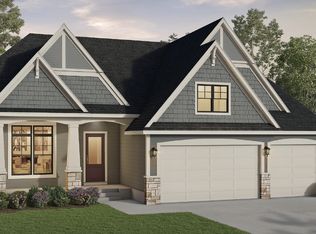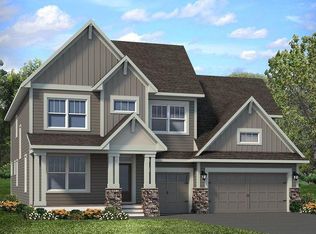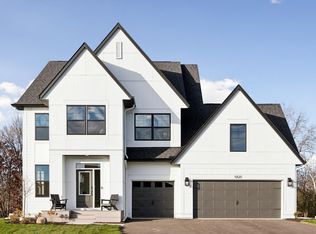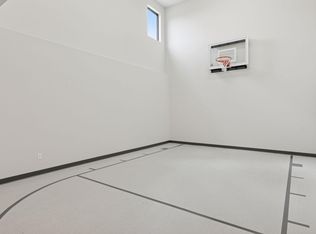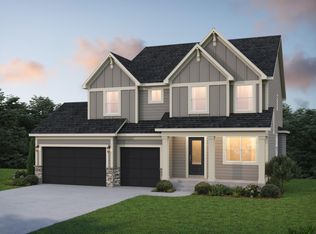Hanson Builders Superior Sport at Watercrest of Hugo! A private community surround by ample amounts of open space with stunning views!! The Superior Sport is an amazing floor plan that you are sure to love with large, open spaces on every level, a 4 car garage, bonus room, finished lower level, and of course the sport center! We have perfected our building process for over 45 years and would be honored to share our secrets with you! Our years of experience gives you the peace of mind you deserve!!
Active
$1,200,000
5760 Freeland Bay N, Hugo, MN 55038
5beds
5,463sqft
Est.:
Single Family Residence
Built in 2025
0.3 Acres Lot
$1,193,300 Zestimate®
$220/sqft
$67/mo HOA
What's special
Stunning viewsSport centerOpen spaceLarge open spacesBonus roomFinished lower levelPrivate community
- 135 days |
- 285 |
- 7 |
Zillow last checked: 8 hours ago
Listing updated: July 27, 2025 at 07:28pm
Listed by:
Katie L Brown 952-270-0479,
Hanson Builders Inc
Source: NorthstarMLS as distributed by MLS GRID,MLS#: 6762135
Tour with a local agent
Facts & features
Interior
Bedrooms & bathrooms
- Bedrooms: 5
- Bathrooms: 5
- Full bathrooms: 2
- 3/4 bathrooms: 2
- 1/2 bathrooms: 1
Rooms
- Room types: Living Room, Dining Room, Family Room, Kitchen, Bedroom 1, Bedroom 2, Bedroom 3, Bedroom 4, Study, Athletic Court, Bonus Room, Deck, Bedroom 5
Bedroom 1
- Level: Upper
- Area: 308 Square Feet
- Dimensions: 14x22
Bedroom 2
- Level: Upper
- Area: 176 Square Feet
- Dimensions: 11x16
Bedroom 3
- Level: Upper
- Area: 154 Square Feet
- Dimensions: 11x14
Bedroom 4
- Level: Upper
- Area: 143 Square Feet
- Dimensions: 13x11
Bedroom 5
- Level: Lower
- Area: 143 Square Feet
- Dimensions: 11x13
Other
- Level: Lower
- Area: 304 Square Feet
- Dimensions: 16X19
Bonus room
- Level: Upper
- Area: 247 Square Feet
- Dimensions: 19x13
Deck
- Level: Main
- Area: 143 Square Feet
- Dimensions: 13x11
Dining room
- Level: Main
- Area: 144 Square Feet
- Dimensions: 16x9
Family room
- Level: Lower
- Area: 270 Square Feet
- Dimensions: 15x18
Kitchen
- Level: Main
- Area: 192 Square Feet
- Dimensions: 12x16
Living room
- Level: Main
- Area: 255 Square Feet
- Dimensions: 15x17
Study
- Level: Main
- Area: 121 Square Feet
- Dimensions: 11X11
Heating
- Forced Air
Cooling
- Central Air
Appliances
- Included: Air-To-Air Exchanger, Dishwasher, Disposal, Dryer, Exhaust Fan, Microwave, Range, Refrigerator, Washer
Features
- Basement: Drain Tiled,Finished,Concrete,Sump Pump,Walk-Out Access
- Number of fireplaces: 1
- Fireplace features: Family Room, Gas, Living Room
Interior area
- Total structure area: 5,463
- Total interior livable area: 5,463 sqft
- Finished area above ground: 3,509
- Finished area below ground: 1,499
Property
Parking
- Total spaces: 4
- Parking features: Attached, Asphalt, Garage Door Opener
- Attached garage spaces: 4
- Has uncovered spaces: Yes
- Details: Garage Door Height (8), Garage Door Width (16)
Accessibility
- Accessibility features: None
Features
- Levels: Two
- Stories: 2
Lot
- Size: 0.3 Acres
Details
- Foundation area: 1795
- Parcel number: 2903121420021
- Zoning description: Residential-Single Family
Construction
Type & style
- Home type: SingleFamily
- Property subtype: Single Family Residence
Materials
- Fiber Cement
Condition
- Age of Property: 0
- New construction: Yes
- Year built: 2025
Details
- Builder name: HANSON BUILDERS INC
Utilities & green energy
- Gas: Natural Gas
- Sewer: City Sewer/Connected
- Water: City Water/Connected
Community & HOA
Community
- Subdivision: Watercrest of Hugo
HOA
- Has HOA: Yes
- Services included: Shared Amenities
- HOA fee: $67 monthly
- HOA name: Sharper Management
- HOA phone: 952-224-4777
Location
- Region: Hugo
Financial & listing details
- Price per square foot: $220/sqft
- Annual tax amount: $286
- Date on market: 7/27/2025
Estimated market value
$1,193,300
$1.13M - $1.25M
Not available
Price history
Price history
| Date | Event | Price |
|---|---|---|
| 7/27/2025 | Listed for sale | $1,200,000$220/sqft |
Source: | ||
Public tax history
Public tax history
Tax history is unavailable.BuyAbility℠ payment
Est. payment
$6,140/mo
Principal & interest
$4653
Property taxes
$1000
Other costs
$487
Climate risks
Neighborhood: 55038
Nearby schools
GreatSchools rating
- 8/10O.H. Anderson Elementary SchoolGrades: 3-5Distance: 5.8 mi
- 8/10Mahtomedi Middle SchoolGrades: 6-8Distance: 6.2 mi
- 10/10Mahtomedi Senior High SchoolGrades: 9-12Distance: 6.3 mi
- Loading
- Loading
