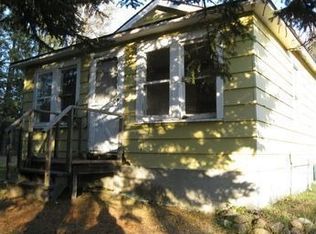Closed
$235,000
5760 Long Lake Rd, Chisholm, MN 55719
4beds
2,267sqft
Single Family Residence
Built in 1910
37.84 Acres Lot
$268,500 Zestimate®
$104/sqft
$2,377 Estimated rent
Home value
$268,500
$239,000 - $298,000
$2,377/mo
Zestimate® history
Loading...
Owner options
Explore your selling options
What's special
Check out this 4-bedroom, 1.5 bathroom home with oversized three stall garage on 38 acres just outside of Chisholm. You will love the quiet country, wooded setting with trails throughout. The back of the garage has an additional door for all your storage needs and a large workshop. This country home includes a main floor bedroom with the remaining three bedrooms and the half bathroom upstairs. The electrical panel has been updated and the home features central air as well. The shed contains a sauna which could be brought back to life! If you're looking for country living but still want to be close to town, this is the property for you!
Zillow last checked: 8 hours ago
Listing updated: May 06, 2025 at 03:09am
Listed by:
Dan Nielsen 218-996-9032,
COLDWELL BANKER NORTHWOODS
Bought with:
David R Severson
RE/MAX Results
Source: NorthstarMLS as distributed by MLS GRID,MLS#: 6500505
Facts & features
Interior
Bedrooms & bathrooms
- Bedrooms: 4
- Bathrooms: 2
- Full bathrooms: 1
- 1/2 bathrooms: 1
Bedroom 1
- Level: Main
- Area: 120 Square Feet
- Dimensions: 10x12
Bedroom 2
- Level: Upper
- Area: 150 Square Feet
- Dimensions: 10x15
Bedroom 3
- Level: Upper
- Area: 180 Square Feet
- Dimensions: 15x12
Bedroom 4
- Level: Upper
- Area: 156 Square Feet
- Dimensions: 12x13
Bathroom
- Level: Main
- Area: 91 Square Feet
- Dimensions: 7x13
Dining room
- Level: Main
- Area: 121.5 Square Feet
- Dimensions: 9x13.5
Kitchen
- Level: Main
- Area: 217 Square Feet
- Dimensions: 15.5x14
Living room
- Level: Main
- Area: 225 Square Feet
- Dimensions: 12.5x18
Heating
- Forced Air
Cooling
- Central Air
Appliances
- Included: Dishwasher, Dryer, Range, Refrigerator, Washer
Features
- Basement: Block,Full
- Number of fireplaces: 1
- Fireplace features: Gas, Living Room
Interior area
- Total structure area: 2,267
- Total interior livable area: 2,267 sqft
- Finished area above ground: 1,382
- Finished area below ground: 0
Property
Parking
- Total spaces: 5
- Parking features: Detached
- Garage spaces: 3
- Uncovered spaces: 2
- Details: Garage Dimensions (32x40), Garage Door Height (7), Garage Door Width (7)
Accessibility
- Accessibility features: None
Features
- Levels: Two
- Stories: 2
- Patio & porch: Rear Porch
- Pool features: None
- Fencing: None
Lot
- Size: 37.84 Acres
- Features: Corner Lot, Suitable for Horses, Many Trees
- Topography: Gently Rolling,Low Land,Meadow,Pasture,Rolling,Wooded
Details
- Additional structures: Additional Garage, Sauna, Workshop
- Foundation area: 885
- Parcel number: 235001000820
- Zoning description: Residential-Single Family
- Wooded area: 1219680
Construction
Type & style
- Home type: SingleFamily
- Property subtype: Single Family Residence
Materials
- Vinyl Siding, Block, Frame
- Roof: Asphalt
Condition
- Age of Property: 115
- New construction: No
- Year built: 1910
Utilities & green energy
- Electric: Circuit Breakers, 200+ Amp Service, Power Company: Minnesota Power
- Gas: Propane
- Sewer: Mound Septic, Private Sewer
- Water: Private, Well
Community & neighborhood
Location
- Region: Chisholm
- Subdivision: Balkan Town Of
HOA & financial
HOA
- Has HOA: No
Other
Other facts
- Road surface type: Paved
Price history
| Date | Event | Price |
|---|---|---|
| 5/1/2024 | Sold | $235,000$104/sqft |
Source: | ||
| 3/8/2024 | Listed for sale | $235,000+45.1%$104/sqft |
Source: | ||
| 3/20/2018 | Sold | $162,000-36%$71/sqft |
Source: Public Record Report a problem | ||
| 4/10/2012 | Sold | $253,111+114.5%$112/sqft |
Source: Public Record Report a problem | ||
| 10/1/2004 | Sold | $118,000$52/sqft |
Source: Public Record Report a problem | ||
Public tax history
| Year | Property taxes | Tax assessment |
|---|---|---|
| 2024 | $2,148 +2.8% | $223,700 +7.4% |
| 2023 | $2,090 +75% | $208,300 +20.8% |
| 2022 | $1,194 +7.4% | $172,400 +28.7% |
Find assessor info on the county website
Neighborhood: 55719
Nearby schools
GreatSchools rating
- 5/10Chisholm Elementary SchoolGrades: 4-6Distance: 3.5 mi
- 5/10Chisholm SecondaryGrades: 7-12Distance: 3.6 mi
- 4/10Vaughan Elementary SchoolGrades: PK-3Distance: 3.8 mi
Get pre-qualified for a loan
At Zillow Home Loans, we can pre-qualify you in as little as 5 minutes with no impact to your credit score.An equal housing lender. NMLS #10287.
