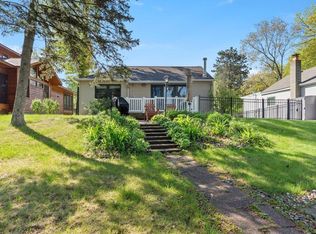Closed
$1,248,000
5760 Ojibwa Rd, Brainerd, MN 56401
6beds
3,855sqft
Single Family Residence
Built in 2001
0.36 Acres Lot
$1,317,000 Zestimate®
$324/sqft
$3,337 Estimated rent
Home value
$1,317,000
$1.22M - $1.42M
$3,337/mo
Zestimate® history
Loading...
Owner options
Explore your selling options
What's special
This beautiful home by Nor-Son Custom Builders on Round Lake features a gorgeous sandy beach and limitless opportunities for boating, relaxation, recreation, and fishing! Boat access to the entire Gull Chain of Lakes provides opportunities to explore and boat to your favorite restaurants, fishing, swimming, and recreation spots! Relax in the delightful 4 season porch overlooking the sandy beach and clear water. The home features 6 BR, 5 BTH, floor to ceiling lake-facing windows with vaulted ceiling for stunning views! Gourmet kitchen with SS appliances, island w/granite & gas cooktop, and double oven! Open floor plan and beautiful custom wood finishes. LR with gas FP, Lower-level family room with large windows and custom built-ins! This home could be a wonderful year-round home, vacation home, or investment property. Excellent rental history. Home can come fully furnished, with dock and lake items. Move in and start enjoying!
Zillow last checked: 8 hours ago
Listing updated: May 06, 2025 at 03:57am
Listed by:
Noel Krueger 612-703-5575,
Edina Realty, Inc.,
Paula Gulliford 612-840-5609
Bought with:
John Angell
Coldwell Banker Realty
Tina Angell
Source: NorthstarMLS as distributed by MLS GRID,MLS#: 6486604
Facts & features
Interior
Bedrooms & bathrooms
- Bedrooms: 6
- Bathrooms: 5
- Full bathrooms: 3
- 3/4 bathrooms: 1
- 1/2 bathrooms: 1
Bedroom 1
- Level: Main
- Area: 224 Square Feet
- Dimensions: 16x14
Bedroom 2
- Level: Lower
- Area: 224 Square Feet
- Dimensions: 16x14
Bedroom 3
- Level: Lower
- Area: 204 Square Feet
- Dimensions: 17x12
Bedroom 4
- Level: Lower
- Area: 120 Square Feet
- Dimensions: 12x10
Bedroom 5
- Level: Upper
- Area: 216 Square Feet
- Dimensions: 18x12
Bedroom 6
- Level: Upper
- Area: 247 Square Feet
- Dimensions: 19x13
Dining room
- Level: Main
- Area: 140 Square Feet
- Dimensions: 14x10
Family room
- Level: Lower
- Area: 696 Square Feet
- Dimensions: 24x29
Kitchen
- Level: Main
- Area: 210 Square Feet
- Dimensions: 21x10
Laundry
- Level: Main
- Area: 48 Square Feet
- Dimensions: 6x8
Living room
- Level: Main
- Area: 418 Square Feet
- Dimensions: 22x19
Loft
- Level: Upper
- Area: 170 Square Feet
- Dimensions: 10x17
Sun room
- Level: Main
- Area: 100 Square Feet
- Dimensions: 10x10
Heating
- Forced Air
Cooling
- Central Air
Appliances
- Included: Cooktop, Dishwasher, Double Oven, Dryer, Exhaust Fan, Microwave, Refrigerator, Stainless Steel Appliance(s), Wall Oven, Washer, Water Softener Owned
Features
- Basement: Block,Daylight,Drain Tiled,Egress Window(s),Finished,Full
- Number of fireplaces: 2
- Fireplace features: Family Room, Gas, Living Room, Stone, Wood Burning, Wood Burning Stove
Interior area
- Total structure area: 3,855
- Total interior livable area: 3,855 sqft
- Finished area above ground: 2,292
- Finished area below ground: 1,414
Property
Parking
- Total spaces: 2
- Parking features: Attached, Asphalt, Garage Door Opener, Insulated Garage
- Attached garage spaces: 2
- Has uncovered spaces: Yes
- Details: Garage Dimensions (24x28), Garage Door Height (8), Garage Door Width (9)
Accessibility
- Accessibility features: None
Features
- Levels: Modified Two Story
- Stories: 2
- Patio & porch: Enclosed, Front Porch, Side Porch
- Fencing: Partial
- Has view: Yes
- View description: Lake, South, West
- Has water view: Yes
- Water view: Lake
- Waterfront features: Lake Front, Lake View, Waterfront Elevation(4-10), Waterfront Num(18037300), Lake Chain, Lake Bottom(Sand, Excellent Sand), Lake Acres(1650), Lake Chain Acres(13497), Lake Depth(51)
- Body of water: Round Lake (18037300),Gull
- Frontage length: Water Frontage: 50
Lot
- Size: 0.36 Acres
- Dimensions: 50 x 290 x 50 x 300
- Features: Accessible Shoreline, Many Trees
Details
- Foundation area: 1569
- Parcel number: 99010624
- Zoning description: Residential-Single Family
Construction
Type & style
- Home type: SingleFamily
- Property subtype: Single Family Residence
Materials
- Steel Siding
- Roof: Age Over 8 Years,Asphalt
Condition
- Age of Property: 24
- New construction: No
- Year built: 2001
Utilities & green energy
- Electric: Circuit Breakers, 200+ Amp Service
- Gas: Natural Gas
- Sewer: Private Sewer, Tank with Drainage Field
- Water: Submersible - 4 Inch
Community & neighborhood
Location
- Region: Brainerd
- Subdivision: 1st Add Sunset View
HOA & financial
HOA
- Has HOA: No
Other
Other facts
- Road surface type: Paved
Price history
| Date | Event | Price |
|---|---|---|
| 4/4/2024 | Sold | $1,248,000-0.2%$324/sqft |
Source: | ||
| 3/20/2024 | Pending sale | $1,250,000$324/sqft |
Source: | ||
| 2/13/2024 | Listed for sale | $1,250,000+100%$324/sqft |
Source: | ||
| 12/1/2016 | Sold | $625,000-3.7%$162/sqft |
Source: | ||
| 10/17/2016 | Pending sale | $649,000$168/sqft |
Source: Edina Realty, Inc., a Berkshire Hathaway affiliate #4732477 Report a problem | ||
Public tax history
| Year | Property taxes | Tax assessment |
|---|---|---|
| 2024 | $7,023 -0.5% | $1,052,000 +7.1% |
| 2023 | $7,057 +9.5% | $982,400 +7.2% |
| 2022 | $6,445 +18.5% | $916,100 +43.4% |
Find assessor info on the county website
Neighborhood: 56401
Nearby schools
GreatSchools rating
- 9/10Nisswa Elementary SchoolGrades: PK-4Distance: 5.2 mi
- 6/10Forestview Middle SchoolGrades: 5-8Distance: 8.1 mi
- 9/10Brainerd Senior High SchoolGrades: 9-12Distance: 7.5 mi

Get pre-qualified for a loan
At Zillow Home Loans, we can pre-qualify you in as little as 5 minutes with no impact to your credit score.An equal housing lender. NMLS #10287.
Sell for more on Zillow
Get a free Zillow Showcase℠ listing and you could sell for .
$1,317,000
2% more+ $26,340
With Zillow Showcase(estimated)
$1,343,340