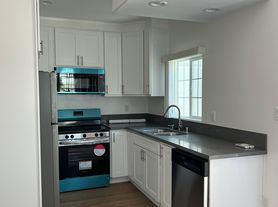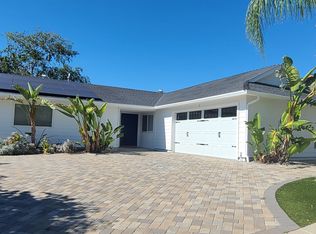Must See! Highly remodeled and beautifully upgraded single-story 5 bed + 3 bath on a quiet corner! Owners spared no expense with over $200,000+ in upgrades! Vaulted smooth ceilings & recessed lights throughout! Custom slate floors in entry, kitchen, and baths! Gorgeous kitchen with granite counters, Slate columns, Stainless steel appliances w/sub-zero fridge & recessed lights! Seating for 5 on granite bar! Custom wood french sliders in Family room & bonus room! The 5th bedroom is a full guest suite w/all new bath and custom closet sliders! Bamboo wood floors in Fam. room! Surround sound throughout. Master suite w/spa tub, dual shower-heads & rainmaker, large walk-in closet, and fireplace! Entertainer's dream backyard with a large custom patio cover with BBQ, table firepit & full outside kitchen in addition to large seating round firepit. Private backyard with exotic plants and fruit trees. The property is situated in the highly rated El Camino School District.
House for rent
$7,500/mo
5760 Ostin Ave, Woodland Hills, CA 91367
5beds
2,373sqft
Price may not include required fees and charges.
Singlefamily
Available now
No pets
Central air, gas
In unit laundry
2 Attached garage spaces parking
Natural gas, central, fireplace
What's special
Fruit treesPrivate backyardExotic plantsSurround soundQuiet cornerMaster suiteCustom slate floors
- 54 days |
- -- |
- -- |
Travel times
Renting now? Get $1,000 closer to owning
Unlock a $400 renter bonus, plus up to a $600 savings match when you open a Foyer+ account.
Offers by Foyer; terms for both apply. Details on landing page.
Facts & features
Interior
Bedrooms & bathrooms
- Bedrooms: 5
- Bathrooms: 3
- Full bathrooms: 3
Rooms
- Room types: Dining Room, Family Room
Heating
- Natural Gas, Central, Fireplace
Cooling
- Central Air, Gas
Appliances
- Included: Dishwasher, Disposal, Freezer, Microwave, Range, Refrigerator
- Laundry: In Unit, Inside
Features
- All Bedrooms Down, Bar, Beamed Ceilings, Breakfast Bar, Cathedral Ceiling(s), Granite Counters, Recessed Lighting, Separate/Formal Dining Room, Walk In Closet, Walk-In Closet(s), Wired for Data, Wired for Sound
- Flooring: Carpet, Tile
- Has fireplace: Yes
Interior area
- Total interior livable area: 2,373 sqft
Property
Parking
- Total spaces: 2
- Parking features: Attached, Garage, Covered
- Has attached garage: Yes
- Details: Contact manager
Features
- Stories: 1
- Exterior features: Contact manager
- Has view: Yes
- View description: Contact manager
Details
- Parcel number: 2046007014
Construction
Type & style
- Home type: SingleFamily
- Architectural style: Contemporary
- Property subtype: SingleFamily
Condition
- Year built: 1963
Community & HOA
Location
- Region: Woodland Hills
Financial & listing details
- Lease term: 12 Months,24 Months
Price history
| Date | Event | Price |
|---|---|---|
| 8/15/2025 | Listed for rent | $7,500-2.6%$3/sqft |
Source: CRMLS #SR25184753 | ||
| 8/12/2025 | Listing removed | $7,700$3/sqft |
Source: CRMLS #SR25154778 | ||
| 7/11/2025 | Price change | $7,700+1.3%$3/sqft |
Source: CRMLS #SR25154778 | ||
| 6/14/2022 | Listed for rent | $7,600$3/sqft |
Source: Zillow Rental Manager | ||
| 5/16/2007 | Sold | $788,000$332/sqft |
Source: Public Record | ||

