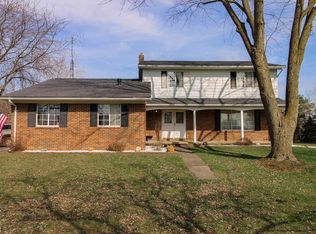Sold for $409,000
$409,000
5760 S County Line Rd, Durand, MI 48429
4beds
2,500sqft
Single Family Residence
Built in 1979
10.07 Acres Lot
$434,100 Zestimate®
$164/sqft
$2,608 Estimated rent
Home value
$434,100
$365,000 - $512,000
$2,608/mo
Zestimate® history
Loading...
Owner options
Explore your selling options
What's special
The family has lived here since 1980. This is an estate sale. Laminate flooring and new carpet throughout. New dishwasher and microwave. Intercom system. Heated garage. 2 pole barns with cement floors. (6) manicured with (10) acres overall, Small landscaped pond in front yard. In-ground pool with complete surround cement patio. The pool filter is equipped for a spa/hot tub. The whole house has a Generac generator and security flood lights. Paved driveway to the barn. Sauna in the basement. Workbench in the basement. The furnace is approximately three years old.
Zillow last checked: 8 hours ago
Listing updated: August 05, 2025 at 07:45pm
Listed by:
Kevin P Murphy 248-388-1000,
First Harvest Real Estate Co
Bought with:
Timothy Lanphear, 6501308617
The Brokerage Real Estate Enthusiasts
Source: Realcomp II,MLS#: 20240083637
Facts & features
Interior
Bedrooms & bathrooms
- Bedrooms: 4
- Bathrooms: 3
- Full bathrooms: 2
- 1/2 bathrooms: 1
Primary bedroom
- Level: Second
- Dimensions: 14 x 10
Bedroom
- Level: Second
- Dimensions: 8 x 8
Bedroom
- Level: Second
- Dimensions: 10 x 9
Bedroom
- Level: Lower
- Dimensions: 10 x 9
Primary bathroom
- Level: Second
- Dimensions: 8 x 5
Other
- Level: Lower
- Dimensions: 7 x 6
Other
- Level: Entry
- Dimensions: 5 x 4
Other
- Level: Entry
- Dimensions: 7 x 6
Dining room
- Level: Entry
- Dimensions: 12 x 15
Family room
- Level: Lower
- Dimensions: 18 x 20
Kitchen
- Level: Entry
- Dimensions: 15 x 12
Living room
- Level: Entry
- Dimensions: 14 x 18
Heating
- Forced Air, Natural Gas
Appliances
- Laundry: Electric Dryer Hookup, Washer Hookup
Features
- Basement: Interior Entry,Partial,Unfinished
- Has fireplace: Yes
- Fireplace features: Family Room, Wood Burning
Interior area
- Total interior livable area: 2,500 sqft
- Finished area above ground: 2,500
Property
Parking
- Total spaces: 2
- Parking features: Two Car Garage, Attached, Basement, Driveway, Heated Garage, Garage Door Opener, Parking Pad, Garage Faces Side
- Attached garage spaces: 2
Features
- Levels: Quad Level
- Entry location: GroundLevel
- Patio & porch: Patio
- Exterior features: Lighting
- Pool features: In Ground
Lot
- Size: 10.07 Acres
- Dimensions: 330 x 1295
Details
- Parcel number: 0121340000500
- Special conditions: Short Sale No,Standard
- Other equipment: Intercom
Construction
Type & style
- Home type: SingleFamily
- Architectural style: Split Level
- Property subtype: Single Family Residence
Materials
- Aluminum Siding, Brick, Vinyl Siding
- Foundation: Basement, Poured, Sump Pump
- Roof: Asphalt
Condition
- New construction: No
- Year built: 1979
Details
- Warranty included: Yes
Utilities & green energy
- Electric: Service 100 Amp, Generator
- Sewer: Septic Tank
- Water: Well
Community & neighborhood
Security
- Security features: Smoke Detectors
Location
- Region: Durand
Other
Other facts
- Listing agreement: Exclusive Right To Sell
- Listing terms: Cash,Conventional
Price history
| Date | Event | Price |
|---|---|---|
| 1/24/2025 | Sold | $409,000$164/sqft |
Source: | ||
| 12/20/2024 | Pending sale | $409,000$164/sqft |
Source: | ||
| 11/14/2024 | Listed for sale | $409,000$164/sqft |
Source: | ||
Public tax history
| Year | Property taxes | Tax assessment |
|---|---|---|
| 2025 | $3,680 +3.6% | $162,900 +23.5% |
| 2024 | $3,552 +8.9% | $131,900 +9.3% |
| 2023 | $3,262 -9.6% | $120,700 +8% |
Find assessor info on the county website
Neighborhood: 48429
Nearby schools
GreatSchools rating
- 5/10Robert Kerr SchoolGrades: 2-5Distance: 2.4 mi
- 6/10Durand Middle SchoolGrades: 6-8Distance: 2.4 mi
- 7/10Durand Area High SchoolGrades: 9-12Distance: 2.5 mi
Get a cash offer in 3 minutes
Find out how much your home could sell for in as little as 3 minutes with a no-obligation cash offer.
Estimated market value$434,100
Get a cash offer in 3 minutes
Find out how much your home could sell for in as little as 3 minutes with a no-obligation cash offer.
Estimated market value
$434,100
