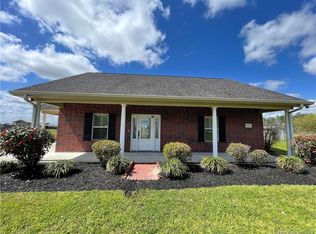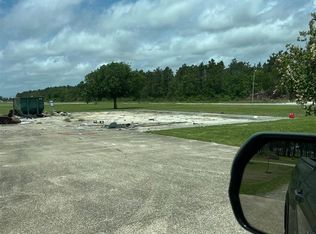Sold
Price Unknown
5761 Amoco Rd, Iowa, LA 70647
4beds
3,360sqft
Single Family Residence, Residential
Built in 2007
3.12 Acres Lot
$710,500 Zestimate®
$--/sqft
$3,564 Estimated rent
Home value
$710,500
$639,000 - $789,000
$3,564/mo
Zestimate® history
Loading...
Owner options
Explore your selling options
What's special
Luxury Living with Pool, Shop & Apartment on 3.12 Acres- Experience refined country living in this stunning estate featuring 4,478 sq ft of heated and cooled space and over 8,600 sq ft under roof. The main home boasts more than 3,300 sq ft of elegant living, including 4 bedrooms and 3.5 bathrooms, with a chef-inspired kitchen complete with a convection cooktop, pot filler, double wall ovens, warming drawer, built-in ice maker, and smart refrigerator. An additional 1,100 sq ft guest apartment sits above the three-car garage, offering two bedrooms, one bathroom, complete with kitchen and living area. The apartment can be accessed by dual private staircases--one located on the exterior pool side and one from within the garage. This space is perfect for guests, multigenerational living, or rental income. Step outside to your backyard oasis with a sparkling pool and a massive 40x60 shop, pre-plumbed for an outdoor kitchen and two bathrooms. No worries when the electricity goes out- This home also comes with a large Generac generator to ensure a peace of mind year-round. Nestled on 3.12 private acres, this home offers space, luxury, and versatility like no other. Don't miss your chance to own this one-of-a-kind retreat! Located in flood zone X where flood insurance is typically not required.
Zillow last checked: 9 hours ago
Listing updated: October 14, 2025 at 12:19am
Listed by:
April R Newman 337-540-4834,
EXIT Bayou Realty
Bought with:
Skylar Webster, 995690757
Bricks & Mortar- Real Estate
Source: SWLAR,MLS#: SWL25003028
Facts & features
Interior
Bedrooms & bathrooms
- Bedrooms: 4
- Bathrooms: 4
- Full bathrooms: 3
- 1/2 bathrooms: 1
- Main level bathrooms: 3
- Main level bedrooms: 3
Primary bedroom
- Description: Room
- Level: Lower
- Area: 306 Square Feet
- Dimensions: 16.9 x 17.8
Bedroom
- Description: Room
- Level: Lower
- Area: 182 Square Feet
- Dimensions: 12.7 x 13.5
Bedroom
- Description: Room
- Level: Lower
- Area: 168 Square Feet
- Dimensions: 12.11 x 13.5
Bedroom
- Description: Room
- Level: Upper
- Area: 224 Square Feet
- Dimensions: 15.5 x 13.5
Bedroom
- Description: Room
- Level: Upper
- Area: 176 Square Feet
- Dimensions: 16 x 11.11
Bedroom
- Description: Room
- Level: Upper
- Area: 121 Square Feet
- Dimensions: 10.7 x 10.8
Primary bathroom
- Description: Room
- Level: Lower
- Area: 192 Square Feet
- Dimensions: 16.1 x 12.1
Dining room
- Description: Room
- Level: Lower
- Area: 196 Square Feet
- Dimensions: 13.7 x 14.4
Foyer
- Description: Room
- Level: Lower
- Area: 112 Square Feet
- Dimensions: 8.2 x 13.5
Kitchen
- Description: Room
- Level: Lower
- Area: 289 Square Feet
- Dimensions: 17 x 17.2
Living room
- Description: Room
- Level: Lower
- Area: 868 Square Feet
- Dimensions: 30.7 x 28.3
Heating
- Central, Fireplace(s)
Cooling
- Central Air, Ceiling Fan(s), Electric
Appliances
- Included: 6 Burner Stove, Built-In Range, Convection Oven, Double Oven, Dishwasher, Electric Oven, Electric Cooktop, Disposal, Ice Maker, Refrigerator, Warming Drawer
- Laundry: Electric Dryer Hookup, Inside, Washer Hookup
Features
- Built-in Features, Balcony, Bathtub, Ceiling Fan(s), Coffered Ceiling(s), Crown Molding, Granite Counters, In-Law Floorplan, Kitchen Island, Kitchen Open to Family Room, Open Floorplan, Shower, Shower in Tub, Storage, Wired for Sound, Tray Ceiling(s), Central Vacuum, Eating Area In Dining Room
- Doors: Double Door Entry, French Doors
- Has basement: No
- Attic: Pull Down Stairs,Walk-In
- Has fireplace: Yes
- Fireplace features: Wood Burning
Interior area
- Total structure area: 8,614
- Total interior livable area: 3,360 sqft
Property
Parking
- Total spaces: 3
- Parking features: Concrete, Paved, Driveway, Garage Door Opener, Oversized, Private, Garage Faces Side, Shared Driveway, Storage, Garage
- Attached garage spaces: 3
- Has uncovered spaces: Yes
Features
- Levels: Two
- Stories: 2
- Patio & porch: Covered, Concrete, Patio
- Exterior features: Lighting, Rain Gutters
- Has private pool: Yes
- Pool features: In Ground, Private, Vinyl
- Fencing: Brick,Wrought Iron,Fenced
- Has view: Yes
- View description: Neighborhood, Pasture, Pool
Lot
- Size: 3.12 Acres
- Dimensions: 358 x 380
- Features: Agricultural, Back Yard, Front Yard, Lawn, Pasture, Paved, Regular Lot, Utilities, Yard
Details
- Additional structures: Guest House, Storage, Shed(s), Workshop
- Parcel number: 13333017H
- Zoning description: Agricultural
- Special conditions: Standard
Construction
Type & style
- Home type: SingleFamily
- Architectural style: Custom Built,French,Traditional
- Property subtype: Single Family Residence, Residential
Materials
- Brick, Stucco
- Foundation: Slab
- Roof: Composition,Shingle
Condition
- Turnkey
- New construction: No
- Year built: 2007
Utilities & green energy
- Electric: Electricity - On Property
- Gas: Other
- Sewer: Mechanical, Private Sewer
- Water: Well
- Utilities for property: Electricity Connected, Propane, Sewer Connected, Water Connected
Community & neighborhood
Security
- Security features: Smoke Detector(s), Prewired
Community
- Community features: Rural
Location
- Region: Iowa
Other
Other facts
- Listing terms: Cash,Conventional,FHA,Government Loan,USDA Loan,VA Loan
- Road surface type: Paved
Price history
| Date | Event | Price |
|---|---|---|
| 10/10/2025 | Sold | -- |
Source: SWLAR #SWL25003028 Report a problem | ||
| 9/18/2025 | Pending sale | $797,000$237/sqft |
Source: SWLAR #SWL25003028 Report a problem | ||
| 8/5/2025 | Price change | $797,000-1.6%$237/sqft |
Source: SWLAR #SWL25003028 Report a problem | ||
| 6/17/2025 | Price change | $810,000-1.8%$241/sqft |
Source: Greater Southern MLS #SWL25003028 Report a problem | ||
| 5/23/2025 | Listed for sale | $825,000+50%$246/sqft |
Source: Greater Southern MLS #SWL25003028 Report a problem | ||
Public tax history
| Year | Property taxes | Tax assessment |
|---|---|---|
| 2024 | $35 | $350 |
Find assessor info on the county website
Neighborhood: 70647
Nearby schools
GreatSchools rating
- 6/10Bell City High SchoolGrades: PK-12Distance: 6.9 mi
Schools provided by the listing agent
- Elementary: Bell City
- Middle: Bell City
- High: Bell City
Source: SWLAR. This data may not be complete. We recommend contacting the local school district to confirm school assignments for this home.
Sell with ease on Zillow
Get a Zillow Showcase℠ listing at no additional cost and you could sell for —faster.
$710,500
2% more+$14,210
With Zillow Showcase(estimated)$724,710

