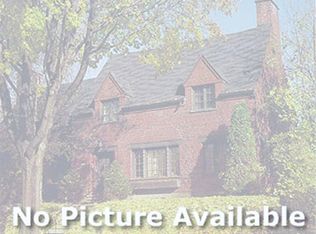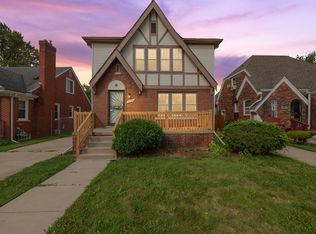Sold for $61,000
$61,000
5761 Devonshire Rd, Detroit, MI 48224
3beds
1,207sqft
Single Family Residence
Built in 1930
4,791.6 Square Feet Lot
$150,600 Zestimate®
$51/sqft
$1,473 Estimated rent
Home value
$150,600
$143,000 - $158,000
$1,473/mo
Zestimate® history
Loading...
Owner options
Explore your selling options
What's special
Back on the market! last deal feel through. Title is complete and just need a new buyer.
Beautiful house with so much potential, whole house needs to be rehabbed. Property has an old octopus furnace and plaster walls throughout the house. Easy showings BATVAIM
Zillow last checked: 8 hours ago
Listing updated: August 06, 2025 at 01:45pm
Listed by:
Julieta G Flores Allen 586-541-4000,
Keller Williams Realty-Great Lakes
Bought with:
Charles L Ramey, 6501352793
Keller Williams Realty Lakeside
Source: Realcomp II,MLS#: 20240004116
Facts & features
Interior
Bedrooms & bathrooms
- Bedrooms: 3
- Bathrooms: 2
- Full bathrooms: 1
- 1/2 bathrooms: 1
Heating
- Forced Air, Natural Gas
Features
- Basement: Unfinished
- Has fireplace: No
Interior area
- Total interior livable area: 1,207 sqft
- Finished area above ground: 1,207
Property
Parking
- Total spaces: 2
- Parking features: Two Car Garage, Detached
- Garage spaces: 2
Features
- Levels: Two
- Stories: 2
- Entry location: GroundLevelwSteps
- Pool features: None
Lot
- Size: 4,791 sqft
- Dimensions: 40.00 x 114.00
Details
- Parcel number: W21I070554S
- Special conditions: Short Sale No,Standard
Construction
Type & style
- Home type: SingleFamily
- Architectural style: Colonial
- Property subtype: Single Family Residence
Materials
- Brick
- Foundation: Basement, Block
Condition
- New construction: No
- Year built: 1930
Utilities & green energy
- Sewer: Sewer At Street
- Water: Waterat Street
Community & neighborhood
Location
- Region: Detroit
- Subdivision: EAST DETROIT DEVELOPMENT COS SUB NO 2 (PLATS)
Other
Other facts
- Listing agreement: Exclusive Right To Sell
- Listing terms: Cash,Contract,FHA 203K
Price history
| Date | Event | Price |
|---|---|---|
| 10/28/2025 | Listing removed | $157,000$130/sqft |
Source: | ||
| 10/7/2025 | Listing removed | $1,300$1/sqft |
Source: MiRealSource #50184142 Report a problem | ||
| 8/5/2025 | Listed for rent | $1,300$1/sqft |
Source: MiRealSource #50184142 Report a problem | ||
| 6/11/2025 | Listed for sale | $157,000-3.1%$130/sqft |
Source: | ||
| 5/26/2025 | Listing removed | $162,000$134/sqft |
Source: | ||
Public tax history
| Year | Property taxes | Tax assessment |
|---|---|---|
| 2025 | -- | $25,900 +27% |
| 2024 | -- | $20,400 +18.6% |
| 2023 | -- | $17,200 +23.7% |
Find assessor info on the county website
Neighborhood: Morningside
Nearby schools
GreatSchools rating
- 2/10Brown Ronald AcademyGrades: PK-8Distance: 0.2 mi
- 2/10East English Village Preparatory AcademyGrades: 9-12Distance: 0.9 mi
Get a cash offer in 3 minutes
Find out how much your home could sell for in as little as 3 minutes with a no-obligation cash offer.
Estimated market value$150,600
Get a cash offer in 3 minutes
Find out how much your home could sell for in as little as 3 minutes with a no-obligation cash offer.
Estimated market value
$150,600

