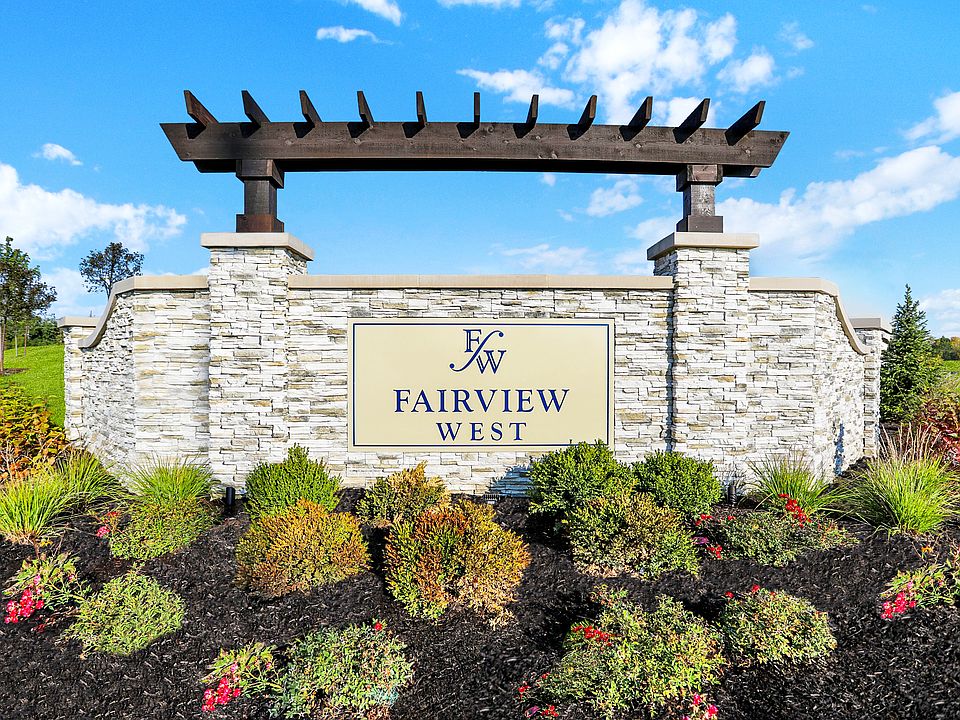The Willow is a stunning and spacious home that combines elegance with functional design. The heart of the kitchen features beautiful quartz countertops that add both durability and a sleek, modern aesthetic. With a three-car garage, there's ample space for vehicles, storage, or a workshop area, providing convenience for busy households. The home boasts five generously sized bedrooms, offering plenty of space for family, guests, or a home office setup. The private owner's suite is a luxurious retreat, complete with French doors that open to a versatile flex room, perfect for a home gym, library, or nursery. An indulgent owners' bath offers a tiled shower, creating a spa-like experience for daily relaxation. Outside, a spacious patio invites outdoor gatherings and enjoyment of the surrounding landscape, completing this beautifully designed home.
Active
$488,142
5761 Greenbrier Ct, Brownsburg, IN 46112
5beds
3,142sqft
Residential, Single Family Residence
Built in 2025
0.58 Acres Lot
$-- Zestimate®
$155/sqft
$54/mo HOA
What's special
Spacious patioQuartz countertopsFive generously sized bedroomsFrench doorsVersatile flex roomTiled showerSurrounding landscape
Call: (765) 246-9464
- 131 days |
- 327 |
- 8 |
Zillow last checked: 8 hours ago
Listing updated: October 30, 2025 at 11:01am
Listing Provided by:
Peg Tharp Atherton 317-281-3533,
F.C. Tucker Company
Source: MIBOR as distributed by MLS GRID,MLS#: 22051041
Travel times
Schedule tour
Select your preferred tour type — either in-person or real-time video tour — then discuss available options with the builder representative you're connected with.
Facts & features
Interior
Bedrooms & bathrooms
- Bedrooms: 5
- Bathrooms: 4
- Full bathrooms: 3
- 1/2 bathrooms: 1
- Main level bathrooms: 1
- Main level bedrooms: 1
Primary bedroom
- Level: Upper
- Area: 240 Square Feet
- Dimensions: 16x15
Bedroom 2
- Level: Upper
- Area: 168 Square Feet
- Dimensions: 12x14
Bedroom 3
- Level: Upper
- Area: 180 Square Feet
- Dimensions: 12x15
Bedroom 4
- Level: Upper
- Area: 180 Square Feet
- Dimensions: 12x15
Bedroom 5
- Level: Main
- Area: 132 Square Feet
- Dimensions: 11x12
Breakfast room
- Level: Main
- Area: 143 Square Feet
- Dimensions: 13x11
Great room
- Level: Main
- Area: 255 Square Feet
- Dimensions: 17x15
Kitchen
- Level: Main
- Area: 135 Square Feet
- Dimensions: 15x9
Loft
- Level: Upper
- Area: 143 Square Feet
- Dimensions: 11x13
Heating
- Forced Air
Cooling
- Central Air
Appliances
- Included: Dishwasher, Microwave, Gas Oven, Refrigerator
Features
- Kitchen Island, Entrance Foyer, Pantry, Walk-In Closet(s)
- Has basement: No
Interior area
- Total structure area: 3,142
- Total interior livable area: 3,142 sqft
Property
Parking
- Total spaces: 3
- Parking features: Attached
- Attached garage spaces: 3
Features
- Levels: Two
- Stories: 2
- Patio & porch: Covered, Patio
Lot
- Size: 0.58 Acres
Details
- Parcel number: 320233381037000026
- Horse amenities: None
Construction
Type & style
- Home type: SingleFamily
- Architectural style: Traditional
- Property subtype: Residential, Single Family Residence
Materials
- Vinyl With Brick
- Foundation: Slab
Condition
- New Construction
- New construction: Yes
- Year built: 2025
Details
- Builder name: Olthof
Utilities & green energy
- Water: Public
Community & HOA
Community
- Subdivision: Fairview West
HOA
- Has HOA: Yes
- Amenities included: Pond Year Round, Trail(s)
- Services included: Nature Area, Walking Trails, Other
- HOA fee: $161 quarterly
Location
- Region: Brownsburg
Financial & listing details
- Price per square foot: $155/sqft
- Annual tax amount: $80
- Date on market: 7/16/2025
- Cumulative days on market: 133 days
About the community
Nestled within the picturesque town of Brownsburg, Indiana, Fairview West by Olthof Homes offers a serene living experience in a vibrant new home community. Spanning 94 acres, these new homes in Brownsburg, IN provide an idyllic blend of suburban tranquility and modern amenities-offering homeowners the best of both worlds, all in one place. Explore the scenic walking trails and paved bike paths that wind through the community, which provide the perfect backdrop for outdoor adventures. Two shimmering ponds add a touch of natural elegance, creating a peaceful atmosphere for residents to enjoy.
In addition to its scenic beauty, Fairview West offers an array of incredible new home options, including Single-Family Homes and Low-Maintenance Villas-each boasting upgraded features and the unparalleled quality that Olthof Homes is known for. From large five-bedroom layouts to functional villas, this gorgeous Brownsburg community is sure to surpass expectations. Residents also benefit from the top-rated Brownsburg Community Schools, ensuring a high-quality education for school-aged children and a future set up for success.
Beyond the community borders, Fairview West residents have the privilege of immersing themselves in Brownsburg's charming downtown area, renowned for its local restaurants and cultural delights. The nearby I-74 ensures effortless commuting, connecting you to the heart of Indianapolis and beyond. Indulge in delectable cuisines at popular eateries like Rush off Main, or embark on nature escapades at the nearby Indianapolis Eagle Creek Park-a sprawling 3,900-acre oasis with extensive trails for hiking enthusiasts. Whether you're going on a Brownsburg adventure or enjoying the comfort of your new Olthof home in this beautiful town-Fairview West offers a life of fulfillment.
Discover the perfect harmony of comfort, convenience and community with our new homes in Brownsburg at Fairview West, your gateway to a vibrant lifestyle. As a proud family-ow...
Source: Olthof Homes

