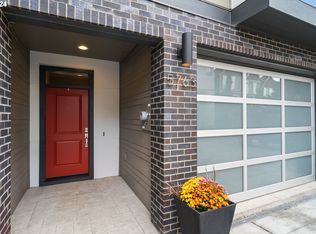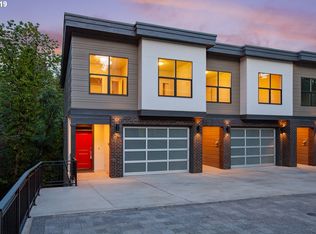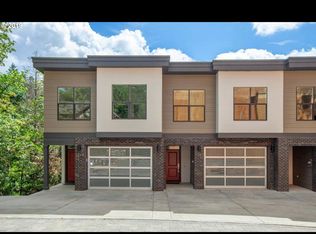Gorgeous new 3 bedroom + office and family room home with high quality finish work and a beautiful verdant and private view in a small 4 townhouse (and 3 detached) neighborhood. Luxurious master suite with huge walk-in custom designed closet. SS appliances, family room with wet bar incl. under counter refrigerator downstairs. Tremendous quiet location just minutes from dntn and Wash. Park.
This property is off market, which means it's not currently listed for sale or rent on Zillow. This may be different from what's available on other websites or public sources.


