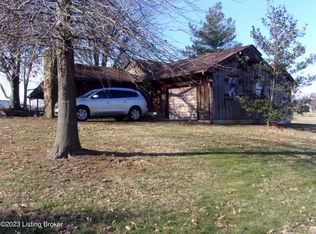Nice older home with 3 bedrooms and 1.5 baths. 18 x24 family room, kitchen, dining area, living room, office,11x14 Master Bedroom, 2 bedrooms upstairs. Full unfinished basement. Spacious deck and covered back porch overlooking the surrounding farmland. 2 car detached garage with concrete floor and electric. Small storage building. New carpet in the big family room and living room and new fabricated hardwood in the hallway, kitchen and dining area. there is a lot of square footage here for the money.
This property is off market, which means it's not currently listed for sale or rent on Zillow. This may be different from what's available on other websites or public sources.

