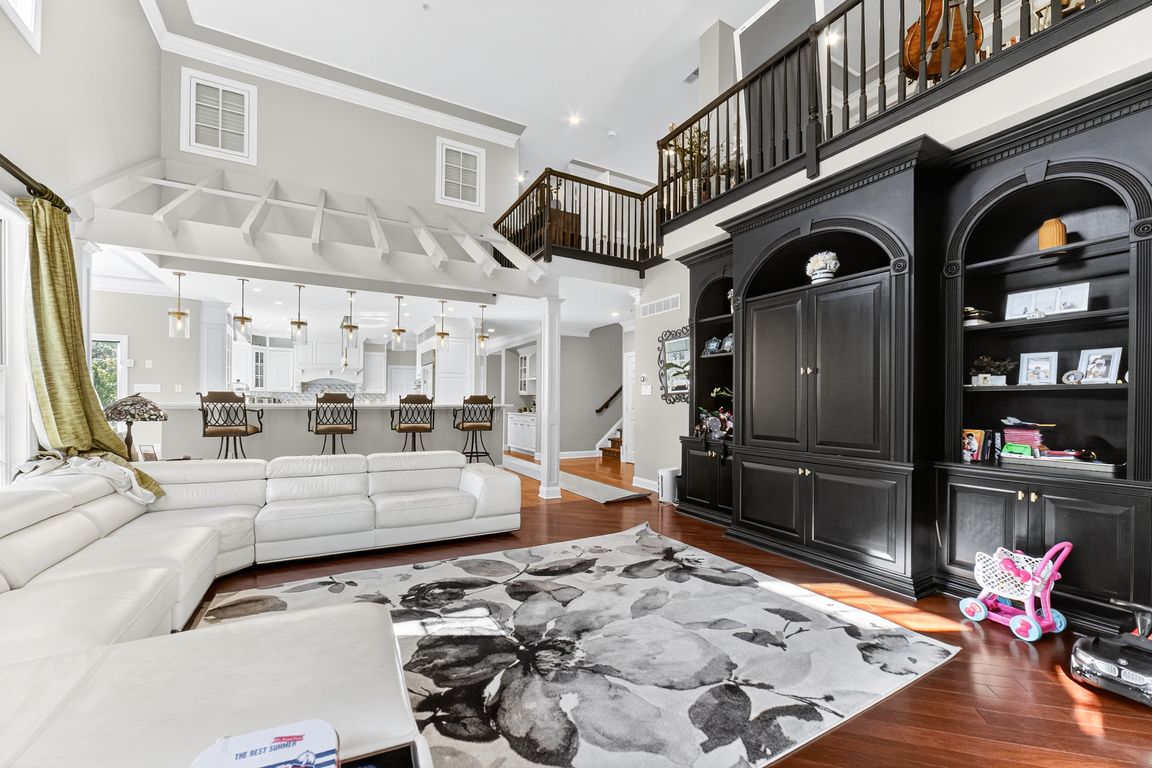
5765 Valley Stream Dr, Doylestown, PA 18902
What's special
Elegant living meets modern design in this stunning Stone Ridge home. A circular driveway welcomes you past lush landscaping, a peaceful pond, and waterfall before arriving at the front door. Inside, every detail has been thoughtfully redone — from the chef’s kitchen to custom millwork, and smart-home upgrades including Lutron Caseta ...
- 49 days |
- 1,570 |
- 54 |
Travel times
Family Room
Kitchen
Dining Room
Zillow last checked: 8 hours ago
Listing updated: October 22, 2025 at 12:48pm
Nick Smith 610-751-8280,
Coldwell Banker Hearthside 610-465-5600,
Chelsea Vassa 610-417-0563,
Coldwell Banker Hearthside
Facts & features
Interior
Bedrooms & bathrooms
- Bedrooms: 5
- Bathrooms: 6
- Full bathrooms: 5
- 1/2 bathrooms: 1
Rooms
- Room types: Den, Office
Bedroom
- Description: W/W carpet, Private bath
- Level: Third
- Dimensions: 49.00 x 16.00
Other
- Description: Tile flooring, Stall shower
- Level: Third
- Dimensions: 7.00 x 9.00
Other
- Description: Sitting room
- Level: Basement
- Dimensions: 12.00 x 16.00
Other
- Description: Partially finished, Walk-up to garage
- Level: Basement
- Dimensions: 78.00 x 16.00
Heating
- Forced Air, Gas, Heat Pump, Hot Water, Zoned
Cooling
- Central Air, Ceiling Fan(s), Zoned
Appliances
- Included: Built-In Oven, Double Oven, Dishwasher, Gas Cooktop, Gas Water Heater, Microwave, Refrigerator
- Laundry: Washer Hookup, Dryer Hookup, Main Level
Features
- Wet Bar, Breakfast Area, Cathedral Ceiling(s), Dining Area, Separate/Formal Dining Room, Entrance Foyer, Eat-in Kitchen, High Ceilings, Home Office, Kitchen Island, Loft, Family Room Main Level, Vaulted Ceiling(s), Walk-In Closet(s)
- Flooring: Carpet, Hardwood, Marble, Tile
- Basement: Full,Concrete,Partially Finished,Sump Pump
- Has fireplace: Yes
- Fireplace features: Bedroom, Family Room, Gas Log, Living Room
Interior area
- Total interior livable area: 6,331 sqft
- Finished area above ground: 6,131
- Finished area below ground: 200
Property
Parking
- Total spaces: 3
- Parking features: Attached, Driveway, Garage, Garage Door Opener
- Attached garage spaces: 3
- Has uncovered spaces: Yes
Features
- Stories: 3
- Patio & porch: Covered, Patio, Porch
- Exterior features: Pool, Porch, Patio
- Has private pool: Yes
- Pool features: In Ground
Lot
- Size: 2.73 Acres
- Features: Flat
Details
- Parcel number: 06041043
- Zoning: 06VC3
- Special conditions: None
Construction
Type & style
- Home type: SingleFamily
- Architectural style: Colonial
- Property subtype: Single Family Residence
Materials
- Stone, Stucco, Vinyl Siding
- Foundation: Basement
- Roof: Asphalt,Fiberglass
Condition
- Unknown
- Year built: 2000
Utilities & green energy
- Sewer: Public Sewer
- Water: Public
Community & HOA
Community
- Security: Smoke Detector(s)
- Subdivision: Not in Development
HOA
- Has HOA: Yes
- HOA fee: $1,790 annually
Location
- Region: Doylestown
Financial & listing details
- Price per square foot: $426/sqft
- Tax assessed value: $126,420
- Annual tax amount: $21,557
- Date on market: 10/22/2025
- Ownership type: Fee Simple
- Road surface type: Paved
Price history
| Date | Event | Price |
|---|---|---|
| 10/13/2025 | Listed for sale | $2,700,000+81.2%$426/sqft |
Source: | ||
| 9/27/2019 | Sold | $1,490,000-6.2%$235/sqft |
Source: Public Record | ||
| 7/26/2019 | Pending sale | $1,589,000$251/sqft |
Source: Kurfiss Sotheby's International Realty #PABU468844 | ||
| 5/16/2019 | Listed for sale | $1,589,000+27.2%$251/sqft |
Source: Kurfiss Sotheby's International Realty-New Hope #PABU468844 | ||
| 1/14/2017 | Sold | $1,249,000$197/sqft |
Source: Public Record | ||
Public tax history
| Year | Property taxes | Tax assessment |
|---|---|---|
| 2025 | $21,557 +0.4% | $126,420 |
| 2024 | $21,462 +7.9% | $126,420 |
| 2023 | $19,885 +1.2% | $126,420 |
Find assessor info on the county website
BuyAbility℠ payment
Estimated market value
$2.45M - $2.71M
$2,579,100
$7,939/mo
Climate risks
Explore flood, wildfire, and other predictive climate risk information for this property on First Street®️.
Nearby schools
GreatSchools rating
- 7/10Buckingham El SchoolGrades: K-6Distance: 2.2 mi
- 9/10Holicong Middle SchoolGrades: 7-9Distance: 1 mi
- 10/10Central Bucks High School-EastGrades: 10-12Distance: 1.1 mi
Schools provided by the listing agent
- District: Central Bucks
Source: GLVR. This data may not be complete. We recommend contacting the local school district to confirm school assignments for this home.