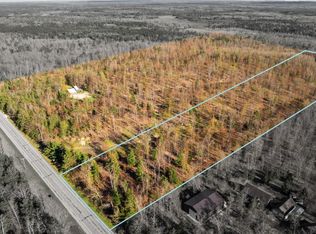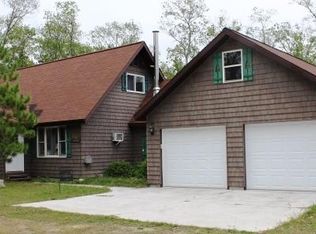Sold for $87,000
$87,000
5765 W Miller Rd, Lewiston, MI 49756
1beds
644sqft
Single Family Residence
Built in ----
10 Acres Lot
$87,100 Zestimate®
$135/sqft
$952 Estimated rent
Home value
$87,100
Estimated sales range
Not available
$952/mo
Zestimate® history
Loading...
Owner options
Explore your selling options
What's special
Attention Sportsmen this Log Cabin in the woods sits on 10 acres and adjoins 100's of acres of state land. Home has an open floor plan with original hard wood floors, vaulted ceilings and 2 loft sleeping areas. 1 bedroom and a 3/4 bath on main level of home. Wood stove for heat. Large covered porch to relax and enjoy nature. Property was damaged in ice storm and was select cut. Shed for storage .Push mower, snow blower, canoe and an older jeep included. Water well hasn't been used in the past few years so condition is unknown. Home will also need a new roof.
Zillow last checked: 8 hours ago
Listing updated: October 02, 2025 at 07:19am
Listed by:
Wendy A. Williams 989-786-4111,
Real Estate One Lewiston
Source: WWMLS,MLS#: 201836148
Facts & features
Interior
Bedrooms & bathrooms
- Bedrooms: 1
- Bathrooms: 1
- Full bathrooms: 1
Heating
- Wood, Wood Stove
Appliances
- Included: Range/Oven, Refrigerator, Microwave
- Laundry: None
Features
- Ceiling Fan(s), Vaulted Ceiling(s)
- Flooring: Hardwood
Interior area
- Total structure area: 644
- Total interior livable area: 644 sqft
- Finished area above ground: 644
Property
Features
- Patio & porch: Patio/Porch
- Frontage type: None
Lot
- Size: 10 Acres
- Dimensions: 330 x 1320
- Features: Adj State/Federal Ld
Details
- Additional structures: Shed(s)
- Parcel number: 00501900501
Construction
Type & style
- Home type: SingleFamily
- Architectural style: Cabin
- Property subtype: Single Family Residence
Materials
- Foundation: Crawl
Condition
- Fixer
Utilities & green energy
- Sewer: Septic Tank
Community & neighborhood
Location
- Region: Lewiston
- Subdivision: T27N,R1E
Other
Other facts
- Listing terms: Cash,Conventional Mortgage
- Ownership: Owner
- Road surface type: Paved, Maintained
Price history
| Date | Event | Price |
|---|---|---|
| 10/1/2025 | Sold | $87,000$135/sqft |
Source: | ||
| 8/6/2025 | Contingent | $87,000$135/sqft |
Source: | ||
| 7/28/2025 | Listed for sale | $87,000$135/sqft |
Source: | ||
Public tax history
| Year | Property taxes | Tax assessment |
|---|---|---|
| 2025 | $1,065 +6.6% | $46,200 +8.2% |
| 2024 | $999 +3.7% | $42,700 +9.8% |
| 2023 | $964 +3.5% | $38,900 +42% |
Find assessor info on the county website
Neighborhood: 49756
Nearby schools
GreatSchools rating
- 4/10Mio-AuSable Elementary SchoolGrades: PK-5Distance: 12.2 mi
- 6/10Mio-Ausable High SchoolGrades: 6-12Distance: 12.2 mi
Schools provided by the listing agent
- Elementary: Mio AuSable
- High: Mio AuSable
Source: WWMLS. This data may not be complete. We recommend contacting the local school district to confirm school assignments for this home.
Get pre-qualified for a loan
At Zillow Home Loans, we can pre-qualify you in as little as 5 minutes with no impact to your credit score.An equal housing lender. NMLS #10287.

