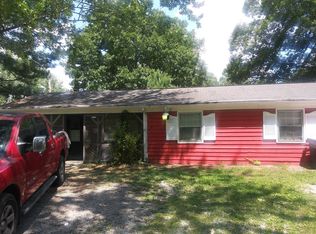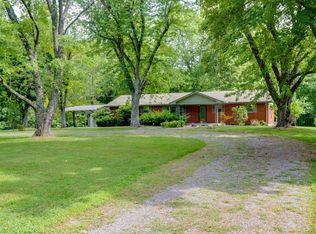Closed
$350,000
5766 Dividing Ridge Rd, Goodlettsville, TN 37072
4beds
2,002sqft
Single Family Residence, Residential
Built in 1970
3.9 Acres Lot
$416,200 Zestimate®
$175/sqft
$2,448 Estimated rent
Home value
$416,200
$383,000 - $449,000
$2,448/mo
Zestimate® history
Loading...
Owner options
Explore your selling options
What's special
INTERIOR PICTURES ARE NOW ONLINE **CLICK PIC** , With county approval & perk sites ,+ OR - 4 ACRES DIVIDABLE , Existing HOME Needs Basic T L C , VACANT: ESTATE SALE , STRONG BONES , HAS BEEN USED AS A 6 BEDROOM HOME , FULL BASEMENT, FULL BRICK , 4 BED , 2 BATH , MUD ROOM , LIVING ROOM W/ ONE WOOD BURNING FIREPLACE, DINING ROOM , 2 KITCHENS , UTILITY ROOM , W/ ADDITIONAL ATTACHED 1 CAR GARAGE W/ WOOD STOVE CONNECTION ON THE END OF THE HOUSE W/ THE 2 CARPORTS , BUILT: BUILDER COMPLETION DATE 1970 , 2002 SQ.FT. + OR - ONE OWNER BUILT , NEWER ROOF, NEWER 5 TON HEAT & AC, AND COMFORTS OF LIVING and All Utilities are WORKING , Buyer and buyers agent to satisfy self to all pertinent info , SELLING "AS-IS" , Well Kept for 53 years with the same colors and western woods-wallpaper-extra closets. .
Zillow last checked: 8 hours ago
Listing updated: October 08, 2023 at 04:42pm
Listing Provided by:
Tim Shreeve : President/Broker 615-673-0544,
Nodine-Shreeve Realty, Inc.
Bought with:
Robert Mize, 350131
Synergy Realty Network, LLC
Source: RealTracs MLS as distributed by MLS GRID,MLS#: 2559282
Facts & features
Interior
Bedrooms & bathrooms
- Bedrooms: 4
- Bathrooms: 2
- Full bathrooms: 2
- Main level bedrooms: 4
Bedroom 1
- Area: 168 Square Feet
- Dimensions: 14x12
Bedroom 2
- Features: Bath
- Level: Bath
- Area: 108 Square Feet
- Dimensions: 9x12
Bedroom 3
- Area: 110 Square Feet
- Dimensions: 11x10
Bedroom 4
- Area: 121 Square Feet
- Dimensions: 11x11
Bonus room
- Features: Main Level
- Level: Main Level
- Area: 60 Square Feet
- Dimensions: 12x5
Den
- Features: Separate
- Level: Separate
- Area: 231 Square Feet
- Dimensions: 21x11
Dining room
- Features: Combination
- Level: Combination
- Area: 132 Square Feet
- Dimensions: 12x11
Kitchen
- Area: 168 Square Feet
- Dimensions: 14x12
Living room
- Features: Formal
- Level: Formal
- Area: 285 Square Feet
- Dimensions: 19x15
Heating
- Central
Cooling
- Central Air
Appliances
- Included: Built-In Electric Oven
Features
- Ceiling Fan(s), Extra Closets, In-Law Floorplan, Storage, Primary Bedroom Main Floor, High Speed Internet
- Flooring: Carpet, Concrete, Vinyl
- Basement: Unfinished
- Number of fireplaces: 1
- Fireplace features: Living Room, Wood Burning
Interior area
- Total structure area: 2,002
- Total interior livable area: 2,002 sqft
- Finished area above ground: 2,002
Property
Parking
- Total spaces: 5
- Parking features: Garage Faces Side, Detached
- Garage spaces: 1
- Carport spaces: 4
- Covered spaces: 5
Features
- Levels: One
- Stories: 1
- Patio & porch: Porch, Covered, Deck
Lot
- Size: 3.90 Acres
Details
- Parcel number: 139 07800 000
- Special conditions: Standard
Construction
Type & style
- Home type: SingleFamily
- Architectural style: Ranch
- Property subtype: Single Family Residence, Residential
Materials
- Brick
- Roof: Shingle
Condition
- New construction: No
- Year built: 1970
Utilities & green energy
- Sewer: Septic Tank
- Water: Public
- Utilities for property: Water Available, Cable Connected
Green energy
- Energy efficient items: Doors, Windows
Community & neighborhood
Location
- Region: Goodlettsville
- Subdivision: W C Moncrief Property
Price history
| Date | Event | Price |
|---|---|---|
| 10/6/2023 | Sold | $350,000-12.5%$175/sqft |
Source: | ||
| 8/30/2023 | Pending sale | $399,900$200/sqft |
Source: | ||
| 8/13/2023 | Listed for sale | $399,900$200/sqft |
Source: | ||
Public tax history
| Year | Property taxes | Tax assessment |
|---|---|---|
| 2024 | $1,531 | $85,075 |
| 2023 | $1,531 +8% | $85,075 +54.6% |
| 2022 | $1,417 | $55,025 |
Find assessor info on the county website
Neighborhood: 37072
Nearby schools
GreatSchools rating
- 7/10Watauga Elementary SchoolGrades: K-5Distance: 3.8 mi
- 4/10Greenbrier Middle SchoolGrades: 6-8Distance: 4.8 mi
- 4/10Greenbrier High SchoolGrades: 9-12Distance: 3.3 mi
Schools provided by the listing agent
- Elementary: Watauga Elementary
- Middle: Greenbrier Middle School
- High: Greenbrier High School
Source: RealTracs MLS as distributed by MLS GRID. This data may not be complete. We recommend contacting the local school district to confirm school assignments for this home.
Get a cash offer in 3 minutes
Find out how much your home could sell for in as little as 3 minutes with a no-obligation cash offer.
Estimated market value$416,200
Get a cash offer in 3 minutes
Find out how much your home could sell for in as little as 3 minutes with a no-obligation cash offer.
Estimated market value
$416,200

