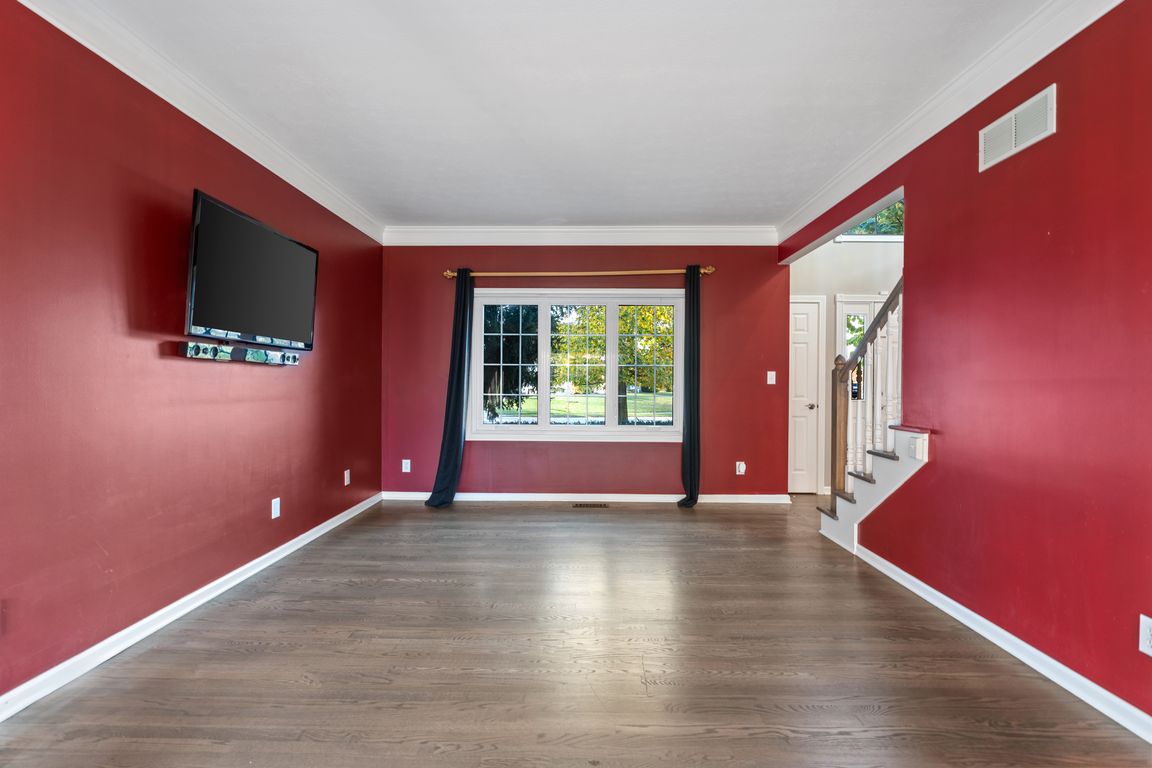Open: Sun 12pm-2pm

Active
$800,000
4beds
4,561sqft
5767 Killdeer Pl, Carmel, IN 46033
4beds
4,561sqft
Residential, single family residence
Built in 1999
0.48 Acres
3 Attached garage spaces
$175 price/sqft
$480 semi-annually HOA fee
What's special
Modern updatesPrimary suiteCozy family roomCorner lotHome theater roomPrivate ensuite bathOpen kitchen
Welcome to this stunning and well-maintained home nestled on a desirable corner lot in the sought-after Trails at Avian Glen community. This spacious 4-bedroom, 4.5-bath residence offers comfort, style, and modern updates throughout. Step inside to find an inviting open layout featuring new engineered hardwood floors installed just six months ago. ...
- 3 days |
- 1,673 |
- 67 |
Likely to sell faster than
Source: MIBOR as distributed by MLS GRID,MLS#: 22070309
Travel times
Living Room
Kitchen
Primary Bedroom
Zillow last checked: 8 hours ago
Listing updated: November 14, 2025 at 02:32pm
Listing Provided by:
Magdelina Kiritsis 317-525-9750,
CENTURY 21 Scheetz
Source: MIBOR as distributed by MLS GRID,MLS#: 22070309
Facts & features
Interior
Bedrooms & bathrooms
- Bedrooms: 4
- Bathrooms: 5
- Full bathrooms: 4
- 1/2 bathrooms: 1
- Main level bathrooms: 1
Primary bedroom
- Level: Upper
- Area: 378 Square Feet
- Dimensions: 18x21
Bedroom 2
- Level: Upper
- Area: 201.86 Square Feet
- Dimensions: 14'4"x14'1"
Bedroom 3
- Level: Upper
- Area: 173.19 Square Feet
- Dimensions: 13'7"x12'9
Bedroom 4
- Level: Upper
- Area: 187.88 Square Feet
- Dimensions: 13'6"x13'11"
Dining room
- Level: Main
- Area: 178.81 Square Feet
- Dimensions: 13'1"x13'8"
Family room
- Level: Main
- Area: 364.86 Square Feet
- Dimensions: 23'8"x15'5"
Other
- Level: Basement
- Area: 283.75 Square Feet
- Dimensions: 18'11"x15
Kitchen
- Level: Main
- Area: 332.92 Square Feet
- Dimensions: 21'3"x15'8"
Living room
- Level: Main
- Area: 184.26 Square Feet
- Dimensions: 13'1"x14'1"
Office
- Level: Main
- Area: 133.17 Square Feet
- Dimensions: 12'7"x10'7"
Heating
- Forced Air, Natural Gas
Cooling
- Central Air
Appliances
- Included: Electric Cooktop, Dishwasher, Dryer, Electric Water Heater, Disposal, Exhaust Fan, Microwave, Electric Oven, Refrigerator, Washer
Features
- Attic Access, Double Vanity, Breakfast Bar, High Ceilings, Vaulted Ceiling(s), Kitchen Island, Entrance Foyer, Ceiling Fan(s), Hardwood Floors, Pantry, Walk-In Closet(s), Wet Bar
- Flooring: Hardwood
- Windows: Wood Work Painted
- Basement: Ceiling - 9+ feet,Daylight,Partially Finished
- Attic: Access Only
- Number of fireplaces: 1
- Fireplace features: Family Room, Gas Starter
Interior area
- Total structure area: 4,561
- Total interior livable area: 4,561 sqft
- Finished area below ground: 1,077
Property
Parking
- Total spaces: 3
- Parking features: Attached, Concrete, Garage Door Opener, Garage Faces Side, Storage
- Attached garage spaces: 3
Features
- Levels: Two
- Stories: 2
- Patio & porch: Patio, Covered
- Exterior features: Sprinkler System
Lot
- Size: 0.48 Acres
- Features: Corner Lot, Mature Trees
Details
- Parcel number: 291028104028000018
- Horse amenities: None
Construction
Type & style
- Home type: SingleFamily
- Architectural style: Traditional
- Property subtype: Residential, Single Family Residence
Materials
- Brick
- Foundation: Concrete Perimeter
Condition
- New construction: No
- Year built: 1999
Utilities & green energy
- Water: Public
Community & HOA
Community
- Subdivision: Trails At Avian Glen
HOA
- Has HOA: Yes
- Services included: Clubhouse, Insurance
- HOA fee: $480 semi-annually
- HOA phone: 317-706-1706
Location
- Region: Carmel
Financial & listing details
- Price per square foot: $175/sqft
- Tax assessed value: $615,300
- Annual tax amount: $7,003
- Date on market: 11/12/2025
- Cumulative days on market: 5 days