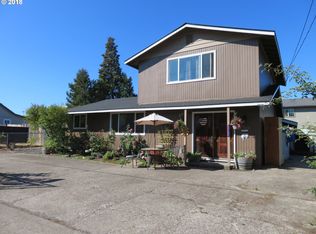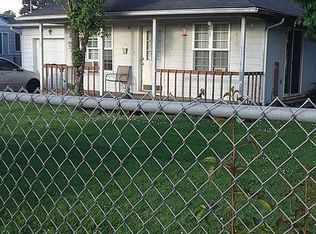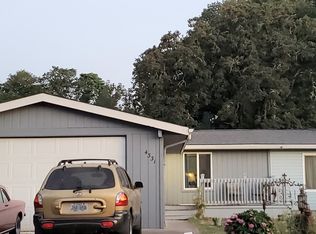Beautifully maintained home in quiet Jasper Meadows neighborhood. Custom cherry cabinets with granite counters. Bamboo floors and custom touches throughout. Office or 4th bedroom. Nicely landscaped with lots of shade. Close to park, bus lines & shopping. This one won't last. Must-see!
This property is off market, which means it's not currently listed for sale or rent on Zillow. This may be different from what's available on other websites or public sources.


