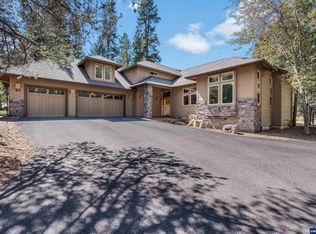Closed
$2,450,000
57683 Tan Oak Ln #21, Bend, OR 97707
8beds
9baths
4,805sqft
Single Family Residence
Built in 2005
0.37 Acres Lot
$2,330,200 Zestimate®
$510/sqft
$4,836 Estimated rent
Home value
$2,330,200
$2.10M - $2.61M
$4,836/mo
Zestimate® history
Loading...
Owner options
Explore your selling options
What's special
Woods & Irons Lodge. A breathtaking, 4,800+ sqft, boasts 8 Bedroom, 8.5 Bath, with spectacular GOLF COURSE VIEWS. This one-of-a-kind home is ready for you & family to make new memories and has also proven to be a GREAT Vacation Rental. Great RM with 16 ft. tall ceilings. This floor plan, with main floor living and 5 master suites on the MAIN LEVEL, creates the perfect vacation environment.
There is room for everyone to spread out with 2 separate living areas, and heated 3-car garage with ping pong, foosball and TV. With an unparalleled SEVEN PRIMARY SUITES, with KING BEDS, and 6 comfortable twin beds (not bunks), this home is the ultimate for a large family or a group of couples who all like to have their own room with a private bathroom. Exceptional location & views on Woodlands Golf Course Holes overlooking the 2nd & 3rd holes. Stunning views from Great and Bonus Rooms, expansive main level deck and secondary deck off the 2nd floor Bonus RM
Zillow last checked: 8 hours ago
Listing updated: November 07, 2024 at 07:31pm
Listed by:
HomeSmart Realty Group 971-599-5865
Bought with:
HomeSmart Realty Group
Source: Oregon Datashare,MLS#: 220171893
Facts & features
Interior
Bedrooms & bathrooms
- Bedrooms: 8
- Bathrooms: 9
Heating
- Forced Air, Heat Pump, Natural Gas, Zoned
Cooling
- Central Air, Heat Pump, Zoned, Other
Appliances
- Included: Dishwasher, Disposal, Double Oven, Dryer, Microwave, Range, Range Hood, Refrigerator, Washer, Water Heater, Wine Refrigerator, Other
Features
- Breakfast Bar, Built-in Features, Ceiling Fan(s), Central Vacuum, Double Vanity, Granite Counters, Kitchen Island, Linen Closet, Open Floorplan, Primary Downstairs, Shower/Tub Combo, Soaking Tub, Solid Surface Counters, Tile Shower, Vaulted Ceiling(s), Wet Bar, Wired for Data
- Flooring: Carpet, Stone, Tile
- Windows: Double Pane Windows, Vinyl Frames
- Basement: None
- Has fireplace: Yes
- Fireplace features: Family Room, Gas, Great Room, Living Room
- Common walls with other units/homes: No Common Walls,No One Above,No One Below
Interior area
- Total structure area: 4,805
- Total interior livable area: 4,805 sqft
Property
Parking
- Total spaces: 3
- Parking features: Asphalt, Driveway, Garage Door Opener, Heated Garage, Paver Block
- Garage spaces: 3
- Has uncovered spaces: Yes
Features
- Levels: Two
- Stories: 2
- Patio & porch: Deck
- Exterior features: Built-in Barbecue
- Spa features: Indoor Spa/Hot Tub, Spa/Hot Tub
- Has view: Yes
- View description: Golf Course, Territorial
Lot
- Size: 0.37 Acres
- Features: Level, On Golf Course
Details
- Parcel number: 163279
- Zoning description: RSFR
- Special conditions: Standard
Construction
Type & style
- Home type: SingleFamily
- Architectural style: Northwest
- Property subtype: Single Family Residence
Materials
- Brick, Concrete, Frame
- Foundation: Stemwall
- Roof: Composition
Condition
- New construction: No
- Year built: 2005
Details
- Builder name: Bloedel Custom Homes
Utilities & green energy
- Sewer: District
- Water: Backflow Domestic, Water Meter
- Utilities for property: Natural Gas Available
Community & neighborhood
Security
- Security features: Carbon Monoxide Detector(s), Smoke Detector(s)
Community
- Community features: Pickleball, Access to Public Lands, Park, Playground, Sport Court, Tennis Court(s), Trail(s)
Location
- Region: Bend
- Subdivision: Fairway Crest Village
HOA & financial
HOA
- Has HOA: Yes
- HOA fee: $154 monthly
- Amenities included: Airport/Runway, Clubhouse, Fitness Center, Golf Course, Marina, Park, Pickleball Court(s), Playground, Pool, Resort Community, Restaurant, Security, Sewer, Snow Removal, Sport Court, Stable(s), Tennis Court(s), Trail(s), Trash, Water
Other
Other facts
- Listing terms: Cash,Conventional
- Road surface type: Paved
Price history
| Date | Event | Price |
|---|---|---|
| 1/31/2024 | Sold | $2,450,000$510/sqft |
Source: | ||
| 11/15/2023 | Contingent | $2,450,000$510/sqft |
Source: | ||
| 9/28/2023 | Listed for sale | $2,450,000$510/sqft |
Source: | ||
Public tax history
Tax history is unavailable.
Neighborhood: Sunriver
Nearby schools
GreatSchools rating
- 4/10Three Rivers K-8 SchoolGrades: K-8Distance: 1.9 mi
- 4/10Caldera High SchoolGrades: 9-12Distance: 10.7 mi
- 2/10Lapine Senior High SchoolGrades: 9-12Distance: 15.4 mi
Schools provided by the listing agent
- Elementary: Three Rivers Elem
- Middle: Three Rivers
- High: Caldera High
Source: Oregon Datashare. This data may not be complete. We recommend contacting the local school district to confirm school assignments for this home.
Sell for more on Zillow
Get a free Zillow Showcase℠ listing and you could sell for .
$2,330,200
2% more+ $46,604
With Zillow Showcase(estimated)
$2,376,804