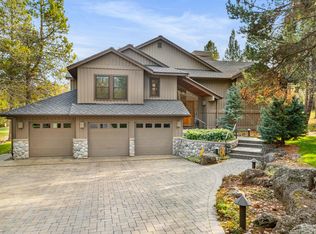Closed
$2,000,000
57688 Vine Maple Ln, Sunriver, OR 97707
6beds
6baths
4,297sqft
Single Family Residence
Built in 1981
0.31 Acres Lot
$1,979,600 Zestimate®
$465/sqft
$4,689 Estimated rent
Home value
$1,979,600
$1.82M - $2.14M
$4,689/mo
Zestimate® history
Loading...
Owner options
Explore your selling options
What's special
Beautiful Furnished Sunriver Estate! Located on a culdesac backing to the Woodlands 12th hole. Extensive high-end updating & quality improvements made throughout create a perfect balance of luxury & comfort. Design & furnishings by Amy Troute Inspired Interior Design. A grand staircase invites you in & gently sweeps into the main level living room w/rock-wall gas fireplace. This open space connects to the dining room & kitchen, making a perfect home to entertain large parties. Host a Summer BBQ & let the outside in as multiple sliders open to the extensive deck. Invite friends & extended family to enjoy a spa like retreat. Every bedroom has a connected bath, so all have their own space to relax. The lower level has a wine tasting room/cellar & a separate room perfect for use as an office or fun game room. So many options for living, hosting, and entertaining in this great Central Oregon home!
Zillow last checked: 8 hours ago
Listing updated: July 12, 2025 at 08:07am
Listed by:
Premiere Property Group, LLC 541-788-3147
Bought with:
Sunriver Realty
Source: Oregon Datashare,MLS#: 220199328
Facts & features
Interior
Bedrooms & bathrooms
- Bedrooms: 6
- Bathrooms: 6
Heating
- Forced Air, Natural Gas, Radiant, Other
Cooling
- Central Air
Appliances
- Included: Dishwasher, Disposal, Double Oven, Dryer, Microwave, Range, Refrigerator, Washer, Water Heater
Features
- Breakfast Bar, Built-in Features, Double Vanity, Dry Bar, Enclosed Toilet(s), Linen Closet, Primary Downstairs, Shower/Tub Combo, Soaking Tub, Stone Counters, Tile Counters, Tile Shower, Vaulted Ceiling(s), Walk-In Closet(s)
- Flooring: Carpet, Hardwood, Tile
- Windows: Bay Window(s), Double Pane Windows, Skylight(s), Wood Frames
- Basement: None
- Has fireplace: Yes
- Fireplace features: Gas, Living Room, Primary Bedroom
- Common walls with other units/homes: No Common Walls
Interior area
- Total structure area: 4,297
- Total interior livable area: 4,297 sqft
Property
Parking
- Total spaces: 2
- Parking features: Asphalt, Driveway, Garage Door Opener
- Garage spaces: 2
- Has uncovered spaces: Yes
Features
- Levels: Two
- Stories: 2
- Patio & porch: Deck
- Exterior features: Gray Water System
- Spa features: Spa/Hot Tub
- Has view: Yes
- View description: Forest, Golf Course, Neighborhood, Territorial
Lot
- Size: 0.31 Acres
- Features: Landscaped, Level, Native Plants, On Golf Course, Sprinkler Timer(s), Sprinklers In Front, Sprinklers In Rear, Wooded
Details
- Parcel number: 159384
- Zoning description: SURS
- Special conditions: Standard
Construction
Type & style
- Home type: SingleFamily
- Architectural style: Contemporary,Northwest
- Property subtype: Single Family Residence
Materials
- Frame
- Foundation: Concrete Perimeter, Stemwall
- Roof: Composition
Condition
- New construction: No
- Year built: 1981
Utilities & green energy
- Sewer: Public Sewer
- Water: Backflow Domestic, Backflow Irrigation, Public, Water Meter
- Utilities for property: Natural Gas Available
Community & neighborhood
Security
- Security features: Carbon Monoxide Detector(s), Smoke Detector(s)
Community
- Community features: Access to Public Lands, Park, Playground, Sewer Assessment, Tennis Court(s), Trail(s)
Location
- Region: Sunriver
- Subdivision: Fairway Crest Village
HOA & financial
HOA
- Has HOA: Yes
- HOA fee: $169 monthly
- Amenities included: Airport/Runway, Fitness Center, Golf Course, Landscaping, Marina, Park, Playground, Pool, Resort Community, Restaurant, RV/Boat Storage, Sewer, Snow Removal, Stable(s), Tennis Court(s), Trail(s), Trash, Water
Other
Other facts
- Listing terms: Cash,Conventional
- Road surface type: Paved
Price history
| Date | Event | Price |
|---|---|---|
| 7/11/2025 | Sold | $2,000,000-9.1%$465/sqft |
Source: | ||
| 6/15/2025 | Pending sale | $2,200,000$512/sqft |
Source: | ||
| 4/11/2025 | Listed for sale | $2,200,000+57.1%$512/sqft |
Source: | ||
| 1/11/2021 | Sold | $1,400,000-15.2%$326/sqft |
Source: | ||
| 12/30/2020 | Pending sale | $1,650,000$384/sqft |
Source: V.I.P. Properties LLC #220110275 | ||
Public tax history
| Year | Property taxes | Tax assessment |
|---|---|---|
| 2024 | $13,715 +3.2% | $913,940 +6.1% |
| 2023 | $13,288 +4.2% | $861,490 |
| 2022 | $12,749 +5.2% | $861,490 +6.1% |
Find assessor info on the county website
Neighborhood: Sunriver
Nearby schools
GreatSchools rating
- 4/10Three Rivers K-8 SchoolGrades: K-8Distance: 1.9 mi
- 4/10Caldera High SchoolGrades: 9-12Distance: 10.8 mi
- 2/10Lapine Senior High SchoolGrades: 9-12Distance: 15.4 mi
Schools provided by the listing agent
- Elementary: Three Rivers Elem
- Middle: Three Rivers
- High: Caldera High
Source: Oregon Datashare. This data may not be complete. We recommend contacting the local school district to confirm school assignments for this home.
Sell for more on Zillow
Get a free Zillow Showcase℠ listing and you could sell for .
$1,979,600
2% more+ $39,592
With Zillow Showcase(estimated)
$2,019,192