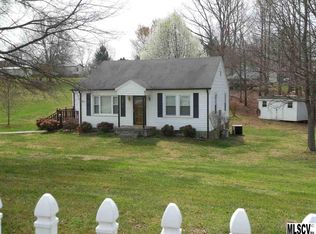Closed
$265,000
5769 Birch St, Conover, NC 28613
3beds
1,695sqft
Single Family Residence
Built in 1983
0.65 Acres Lot
$269,200 Zestimate®
$156/sqft
$1,905 Estimated rent
Home value
$269,200
$242,000 - $299,000
$1,905/mo
Zestimate® history
Loading...
Owner options
Explore your selling options
What's special
Well-Maintained Country Home – Furnishings Included! Charming and move-in ready, this well-maintained home features an open floor plan with vaulted ceilings and a beautiful rock fireplace with wood insert in the living room. Kitchen offers abundant wood cabinetry and an eat-in breakfast bar that opens to the living room area. Home has a 3-bedroom septic permit and is currently used as a 3-bedroom, including a loft with full bath & closet. The primary bedroom is on the main level. Fully finished basement features an in-law suite/apartment with private entrance and walk-out to patio. Basement bedroom has no window. This bedroom door exits into the living room space. This finished basement has a seperate door that exits to the outside. This room can be used as an exercise room, or office. Enjoy outdoor living with a spacious backyard, mature flowering trees, large back deck and two outbuildings for storage or workshop use. Home is being sold as-is. Come and See!
Zillow last checked: 8 hours ago
Listing updated: July 17, 2025 at 12:59pm
Listing Provided by:
Debra Trivette dtrivette@remax.net,
RE/MAX A-Team
Bought with:
Stacy Jones
Coldwell Banker Boyd & Hassell
Source: Canopy MLS as distributed by MLS GRID,MLS#: 4245697
Facts & features
Interior
Bedrooms & bathrooms
- Bedrooms: 3
- Bathrooms: 3
- Full bathrooms: 3
- Main level bedrooms: 1
Primary bedroom
- Level: Main
Bedroom s
- Level: Basement
Bathroom full
- Level: Main
Bathroom full
- Level: Main
Bathroom full
- Level: Basement
Other
- Level: Basement
Kitchen
- Level: Main
Kitchen
- Level: Main
Laundry
- Level: Basement
Living room
- Level: Main
Loft
- Level: Upper
Heating
- Heat Pump
Cooling
- Heat Pump
Appliances
- Included: Electric Range, Microwave, Refrigerator
- Laundry: In Basement
Features
- Basement: Apartment,Finished,Walk-Out Access,Walk-Up Access
Interior area
- Total structure area: 975
- Total interior livable area: 1,695 sqft
- Finished area above ground: 975
- Finished area below ground: 720
Property
Parking
- Parking features: Driveway
- Has uncovered spaces: Yes
Features
- Levels: One
- Stories: 1
Lot
- Size: 0.65 Acres
Details
- Parcel number: 3745170074650000
- Zoning: R-20
- Special conditions: Standard
Construction
Type & style
- Home type: SingleFamily
- Property subtype: Single Family Residence
Materials
- Vinyl
Condition
- New construction: No
- Year built: 1983
Utilities & green energy
- Sewer: Septic Installed
- Water: Well
Community & neighborhood
Location
- Region: Conover
- Subdivision: None
Other
Other facts
- Listing terms: Cash,Conventional
- Road surface type: Gravel, Paved
Price history
| Date | Event | Price |
|---|---|---|
| 7/17/2025 | Sold | $265,000-1.8%$156/sqft |
Source: | ||
| 6/6/2025 | Price change | $269,900-3.6%$159/sqft |
Source: | ||
| 5/15/2025 | Price change | $279,900-3.4%$165/sqft |
Source: | ||
| 4/30/2025 | Listed for sale | $289,900$171/sqft |
Source: | ||
Public tax history
| Year | Property taxes | Tax assessment |
|---|---|---|
| 2024 | $877 +4% | $167,800 |
| 2023 | $843 -2.8% | $167,800 +34.5% |
| 2022 | $867 | $124,800 |
Find assessor info on the county website
Neighborhood: 28613
Nearby schools
GreatSchools rating
- 5/10Lyle Creek ElementaryGrades: PK-6Distance: 3.2 mi
- 4/10River Bend MiddleGrades: 7-8Distance: 6.6 mi
- 4/10Bunker Hill HighGrades: 9-12Distance: 6.4 mi
Schools provided by the listing agent
- Elementary: Lyle Creek
- Middle: River Bend
- High: Bunker Hill
Source: Canopy MLS as distributed by MLS GRID. This data may not be complete. We recommend contacting the local school district to confirm school assignments for this home.

Get pre-qualified for a loan
At Zillow Home Loans, we can pre-qualify you in as little as 5 minutes with no impact to your credit score.An equal housing lender. NMLS #10287.
Sell for more on Zillow
Get a free Zillow Showcase℠ listing and you could sell for .
$269,200
2% more+ $5,384
With Zillow Showcase(estimated)
$274,584