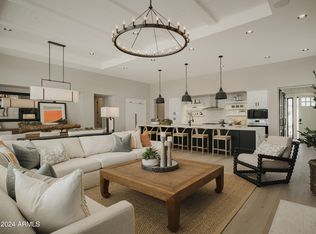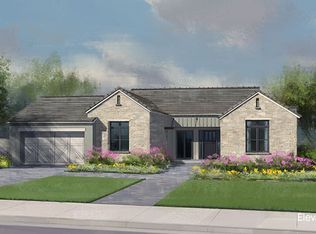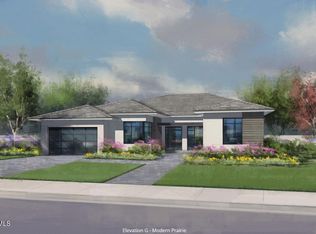Sold for $2,836,400 on 03/27/25
$2,836,400
5769 S Joshua Tree Ln, Gilbert, AZ 85298
4beds
5baths
4,052sqft
Single Family Residence
Built in 2023
0.44 Acres Lot
$2,782,900 Zestimate®
$700/sqft
$6,895 Estimated rent
Home value
$2,782,900
$2.53M - $3.06M
$6,895/mo
Zestimate® history
Loading...
Owner options
Explore your selling options
What's special
Unique, award-winning floor plan! Luxury and glamour is the standard in this beautiful contemporary model home featuring 4 en-suite bedrooms, 4 car garage and a Man Cave that offers a great spot for entertaining outdoors! With Camelot you know your home is built with love and passion, indoor/outdoor lifestyle in mind - where it's easy to unwind, explore, or throw an unforgettable party with the ones you love. Step into the future of luxury living with the high-quality design and innovative architecture.
Zillow last checked: 8 hours ago
Listing updated: June 10, 2025 at 01:16pm
Listed by:
Lori J Blomker 602-478-7860,
Camelot Homes, Inc.,
Jonnea Bennett 602-818-3725,
Camelot Homes, Inc.
Bought with:
Kandis Palmer, SA655057000
RETSY
Source: ARMLS,MLS#: 6659453

Facts & features
Interior
Bedrooms & bathrooms
- Bedrooms: 4
- Bathrooms: 5
Heating
- Mini Split, Natural Gas
Cooling
- Central Air, Ceiling Fan(s), Mini Split, Programmable Thmstat, See Remarks
Appliances
- Included: Gas Cooktop, Electric Cooktop
Features
- High Speed Internet, Double Vanity, Breakfast Bar, No Interior Steps, Wet Bar, Kitchen Island, Separate Shwr & Tub
- Flooring: Tile
- Windows: Low Emissivity Windows, Double Pane Windows, Tinted Windows
- Has basement: No
Interior area
- Total structure area: 4,052
- Total interior livable area: 4,052 sqft
Property
Parking
- Total spaces: 7
- Parking features: Tandem Garage, Garage Door Opener, Attch'd Gar Cabinets, Temp Controlled, Detached
- Garage spaces: 4
- Uncovered spaces: 3
Features
- Stories: 1
- Patio & porch: Covered, Patio
- Exterior features: Private Street(s), Built-in Barbecue
- Has private pool: Yes
- Pool features: Heated
- Spa features: None
- Fencing: Block
Lot
- Size: 0.44 Acres
- Features: Sprinklers In Rear, Sprinklers In Front, Grass Front, Synthetic Grass Back, Auto Timer H2O Front, Auto Timer H2O Back
Details
- Additional structures: Gazebo
- Parcel number: 31308972
- Special conditions: Owner Occupancy Req
Construction
Type & style
- Home type: SingleFamily
- Property subtype: Single Family Residence
Materials
- Spray Foam Insulation, Stucco, Wood Frame, Painted, Stone
- Roof: Foam
Condition
- Complete Spec Home
- Year built: 2023
Details
- Builder name: Camelot Homes
- Warranty included: Yes
Utilities & green energy
- Sewer: Public Sewer
- Water: City Water
Green energy
- Energy efficient items: Multi-Zones
- Water conservation: Recirculation Pump
Community & neighborhood
Security
- Security features: Security System Owned
Community
- Community features: Gated
Location
- Region: Gilbert
- Subdivision: Terraza
HOA & financial
HOA
- Has HOA: Yes
- HOA fee: $365 monthly
- Services included: Maintenance Grounds, Street Maint
- Association name: Stone Crest
- Association phone: 602-957-9191
Other
Other facts
- Listing terms: Cash,Conventional,VA Loan
- Ownership: Fee Simple
Price history
| Date | Event | Price |
|---|---|---|
| 3/27/2025 | Sold | $2,836,400-5.3%$700/sqft |
Source: | ||
| 12/4/2024 | Price change | $2,995,000-9.1%$739/sqft |
Source: | ||
| 10/22/2024 | Price change | $3,295,000-8.3%$813/sqft |
Source: | ||
| 5/23/2024 | Listed for sale | $3,595,000-12.7%$887/sqft |
Source: | ||
| 4/29/2024 | Listing removed | $4,118,405$1,016/sqft |
Source: | ||
Public tax history
| Year | Property taxes | Tax assessment |
|---|---|---|
| 2024 | $4,962 +591.7% | $102,320 +1296.1% |
| 2023 | $717 -9.4% | $7,329 -42.2% |
| 2022 | $792 | $12,690 +7% |
Find assessor info on the county website
Neighborhood: 85298
Nearby schools
GreatSchools rating
- 7/10Dr. Gary and Annette Auxier Elementary SchoolGrades: PK-6Distance: 1 mi
- 6/10Dr. Camille Casteel High SchoolGrades: 7-12Distance: 2 mi
Schools provided by the listing agent
- Elementary: Dr. Gary and Annette Auxier Elementary School
- Middle: Dr. Camille Casteel High School
- High: Dr. Camille Casteel High School
- District: Chandler Unified District #80
Source: ARMLS. This data may not be complete. We recommend contacting the local school district to confirm school assignments for this home.
Get a cash offer in 3 minutes
Find out how much your home could sell for in as little as 3 minutes with a no-obligation cash offer.
Estimated market value
$2,782,900
Get a cash offer in 3 minutes
Find out how much your home could sell for in as little as 3 minutes with a no-obligation cash offer.
Estimated market value
$2,782,900


