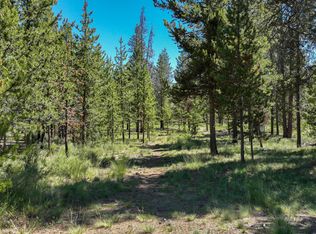Closed
$1,495,000
57696 Dutchman Ln #15, Bend, OR 97707
4beds
4baths
2,111sqft
Single Family Residence
Built in 1998
0.35 Acres Lot
$1,486,600 Zestimate®
$708/sqft
$3,782 Estimated rent
Home value
$1,486,600
$1.37M - $1.62M
$3,782/mo
Zestimate® history
Loading...
Owner options
Explore your selling options
What's special
Experience refined High Desert living in this Sunriver sanctuary. This beautifully curated and well-appointed 4 BD, 3.5 BA home offers 2,111 square feet of modern mountain luxe on a private .35-acre lot backing to greenspace. The single-level layout includes 2 primary suites—ideal for guests or multigenerational living. Natural light floods the open-concept design, showcasing elevated cabin-inspired finishes and a cozy river rock gas fireplace. Sold fully furnished, it's move-in ready or perfect as a proven short-term rental performing in the top 1% of homes on Airbnb, grossing over $120K in 2024. Steps from scenic bike paths and Sunriver's world-class amenities, it blends privacy with adventure. Low-maintenance landscaping leaves more time for soaking up Central Oregon's sunshine, entertaining on the expansive patio, or relaxing in the hot tub. An oversized 3-car garage, and mud/laundry room complete this special home. An unparalleled opportunity for discerning buyers, welcome home!
Zillow last checked: 8 hours ago
Listing updated: September 29, 2025 at 09:14am
Listed by:
Cascade Hasson SIR 541-593-2122
Bought with:
Coldwell Banker Bain
Source: Oregon Datashare,MLS#: 220207687
Facts & features
Interior
Bedrooms & bathrooms
- Bedrooms: 4
- Bathrooms: 4
Heating
- Fireplace(s), Forced Air, Natural Gas
Cooling
- Central Air
Appliances
- Included: Dishwasher, Disposal, Dryer, Microwave, Range, Range Hood, Refrigerator, Washer, Water Heater, Wine Refrigerator
Features
- Smart Lock(s), Double Vanity, Enclosed Toilet(s), Fiberglass Stall Shower, Granite Counters, Kitchen Island, Linen Closet, Open Floorplan, Pantry, Primary Downstairs, Shower/Tub Combo, Smart Thermostat, Soaking Tub, Solid Surface Counters, Vaulted Ceiling(s), Walk-In Closet(s)
- Flooring: Carpet, Stone, Tile, Vinyl
- Windows: Double Pane Windows, Skylight(s), Vinyl Frames
- Basement: None
- Has fireplace: Yes
- Fireplace features: Electric, Gas, Great Room, Primary Bedroom
- Common walls with other units/homes: No Common Walls
Interior area
- Total structure area: 2,111
- Total interior livable area: 2,111 sqft
Property
Parking
- Total spaces: 3
- Parking features: Asphalt, Attached, Driveway, Garage Door Opener
- Attached garage spaces: 3
- Has uncovered spaces: Yes
Features
- Levels: One
- Stories: 1
- Patio & porch: Deck, Front Porch
- Has private pool: Yes
- Pool features: Community
- Spa features: Spa/Hot Tub
- Has view: Yes
- View description: Forest, Neighborhood, Territorial
Lot
- Size: 0.35 Acres
- Features: Adjoins Public Lands, Landscaped, Level
Details
- Parcel number: 165262
- Zoning description: SURS, AS
- Special conditions: Standard
Construction
Type & style
- Home type: SingleFamily
- Architectural style: Northwest
- Property subtype: Single Family Residence
Materials
- Frame
- Foundation: Stemwall
- Roof: Composition
Condition
- New construction: No
- Year built: 1998
Utilities & green energy
- Sewer: Public Sewer
- Water: Backflow Irrigation, Public, Water Meter
- Utilities for property: Natural Gas Available
Community & neighborhood
Security
- Security features: Carbon Monoxide Detector(s), Smoke Detector(s)
Community
- Community features: Pool, Pickleball, Access to Public Lands, Park, Playground, Short Term Rentals Allowed, Sport Court, Tennis Court(s), Trail(s)
Location
- Region: Bend
- Subdivision: Deer Park
HOA & financial
HOA
- Has HOA: Yes
- HOA fee: $165 monthly
- Amenities included: Airport/Runway, Firewise Certification, Fitness Center, Golf Course, Marina, Park, Pickleball Court(s), Playground, Pool, Resort Community, Restaurant, RV/Boat Storage, Security, Sewer, Snow Removal, Sport Court, Stable(s), Tennis Court(s), Trail(s), Trash, Water
Other
Other facts
- Listing terms: Cash,Conventional
- Road surface type: Paved
Price history
| Date | Event | Price |
|---|---|---|
| 9/29/2025 | Sold | $1,495,000$708/sqft |
Source: | ||
| 9/8/2025 | Pending sale | $1,495,000$708/sqft |
Source: | ||
| 8/14/2025 | Listed for sale | $1,495,000$708/sqft |
Source: | ||
Public tax history
Tax history is unavailable.
Neighborhood: Sunriver
Nearby schools
GreatSchools rating
- 4/10Three Rivers K-8 SchoolGrades: K-8Distance: 2 mi
- 4/10Caldera High SchoolGrades: 9-12Distance: 10.4 mi
- 2/10Lapine Senior High SchoolGrades: 9-12Distance: 15.6 mi
Schools provided by the listing agent
- Elementary: Three Rivers Elem
- Middle: Three Rivers
Source: Oregon Datashare. This data may not be complete. We recommend contacting the local school district to confirm school assignments for this home.

Get pre-qualified for a loan
At Zillow Home Loans, we can pre-qualify you in as little as 5 minutes with no impact to your credit score.An equal housing lender. NMLS #10287.
Sell for more on Zillow
Get a free Zillow Showcase℠ listing and you could sell for .
$1,486,600
2% more+ $29,732
With Zillow Showcase(estimated)
$1,516,332