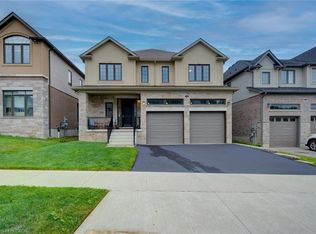Sold for $1,370,000 on 09/03/25
C$1,370,000
577 Bridgemill Cres, Kitchener, ON N2A 0K3
4beds
3,200sqft
Single Family Residence, Residential
Built in 2019
4,742.12 Square Feet Lot
$-- Zestimate®
C$428/sqft
$-- Estimated rent
Home value
Not available
Estimated sales range
Not available
Not available
Loading...
Owner options
Explore your selling options
What's special
Welcome to 577 Bridgemill Crescent, Kitchener – a rare and exceptional opportunity in the prestigious Riverwood community! Prepare to be amazed by this better-than-new, custom-built residence, 2018 built, offering a scenic forest backdrop with no rear-facing houses. This spectacular 4-beds, 5 bath home boasts over 3,400 square feet of beautifully designed living space, loaded with high-end upgrades & premium finishes. Step inside to a spacious foyer with a walk-in closet, leading to an airy open-concept layout. Kitchen featuring premium SS Appliances, Cambria stone countertops, huge centre island, under-cabinet lighting & ample cabinetry. The elegant dining room with oversized windows, features sliding doors providing access to the backyard. The impressive 17ft high Living room features floor-to-ceiling windows that flood the space with natural light & offer stunning views of the lush, protected greenspace. Engineered hardwood flooring, pot lights & built-in ceiling speakers add modern comfort, while a 2pc powder room completes the main floor. Upstairs, the luxurious primary suite features a walk-in closet & a spa-like 5pc ensuite. 3 additional generously sized bedrooms, one with walk-in closet & each with ensuite access (one with cheater access) & a convenient upper-level laundry room completes the upper level. The unfinished basement offers endless potential, with rough-in for a bathroom, whether you envision a home theatre, gym, additional bedrooms or a rec room, the space is yours to create. Step outside to fully fenced backyard, offering a tranquil setting with views of the trees, stamped decorative concrete patio, complete with electrical rough-in for outdoor speakers perfect for entertaining or relaxing. Located in Kitchener’s most desirable areas, this home is close to top-rated schools, Chicopee Ski Club, Trails, The Grand River & provides quick access to Highway 7/8, 401. Don’t miss your chance to win this extraordinary property. Book your Showing today!
Zillow last checked: 8 hours ago
Listing updated: September 02, 2025 at 09:25pm
Listed by:
Anurag Sharma, Broker,
RE/MAX Twin City Realty Inc.
Source: ITSO,MLS®#: 40741794Originating MLS®#: Cornerstone Association of REALTORS®
Facts & features
Interior
Bedrooms & bathrooms
- Bedrooms: 4
- Bathrooms: 5
- Full bathrooms: 4
- 1/2 bathrooms: 1
- Main level bathrooms: 1
Bedroom
- Level: Second
- Area: 118.37
- Dimensions: 13.08 x 9.05
Bedroom
- Level: Second
- Area: 111.12
- Dimensions: 10.02 x 11.09
Bedroom
- Level: Second
- Area: 187.95
- Dimensions: 11.03 x 17.04
Other
- Level: Second
- Area: 255.83
- Dimensions: 17.01 x 15.04
Bathroom
- Features: 2-Piece
- Level: Main
Bathroom
- Features: 4-Piece
- Level: Second
Bathroom
- Features: 4-Piece
- Level: Second
Bathroom
- Features: 4-Piece
- Level: Second
Other
- Features: 5+ Piece
- Level: Second
Dining room
- Level: Main
- Area: 241.21
- Dimensions: 16.07 x 15.01
Kitchen
- Level: Main
- Area: 223.26
- Dimensions: 17.03 x 13.11
Laundry
- Level: Second
- Area: 40.35
- Dimensions: 5 x 8.07
Living room
- Level: Main
- Area: 270.18
- Dimensions: 18 x 15.01
Heating
- Forced Air, Natural Gas
Cooling
- Central Air
Appliances
- Included: Water Heater, Water Softener, Built-in Microwave, Dishwasher, Dryer, Range Hood, Refrigerator, Stove, Washer
- Laundry: Laundry Room, Upper Level
Features
- Central Vacuum, Auto Garage Door Remote(s), Built-In Appliances
- Windows: Window Coverings
- Basement: Full,Unfinished,Sump Pump
- Has fireplace: No
Interior area
- Total structure area: 3,200
- Total interior livable area: 3,200 sqft
- Finished area above ground: 3,200
Property
Parking
- Total spaces: 4
- Parking features: Attached Garage, Garage Door Opener, Inside Entrance, Interlock, Private Drive Double Wide
- Attached garage spaces: 2
- Uncovered spaces: 2
Features
- Exterior features: Backs on Greenbelt
- Fencing: Full
- Has view: Yes
- View description: Forest
- Frontage type: North
- Frontage length: 45.09
Lot
- Size: 4,742 sqft
- Dimensions: 45.09 x 105.17
- Features: Urban, Rectangular, Airport, Greenbelt, Highway Access, Hospital, Library, Major Highway, Open Spaces, Park, Place of Worship, Playground Nearby, Public Transit, Quiet Area, Rec./Community Centre, Schools, Shopping Nearby, Skiing, Trails
Details
- Parcel number: 227136386
- Zoning: R-3
Construction
Type & style
- Home type: SingleFamily
- Architectural style: Two Story
- Property subtype: Single Family Residence, Residential
Materials
- Brick, Stone, Stucco, Vinyl Siding
- Foundation: Poured Concrete
- Roof: Asphalt Shing
Condition
- 6-15 Years
- New construction: No
- Year built: 2019
Utilities & green energy
- Sewer: Sewer (Municipal)
- Water: Municipal-Metered
Community & neighborhood
Security
- Security features: Carbon Monoxide Detector, Smoke Detector, Carbon Monoxide Detector(s), Security System, Smoke Detector(s)
Location
- Region: Kitchener
Price history
| Date | Event | Price |
|---|---|---|
| 9/3/2025 | Sold | C$1,370,000C$428/sqft |
Source: ITSO #40741794 | ||
Public tax history
Tax history is unavailable.
Neighborhood: Grand River South
Nearby schools
GreatSchools rating
No schools nearby
We couldn't find any schools near this home.
