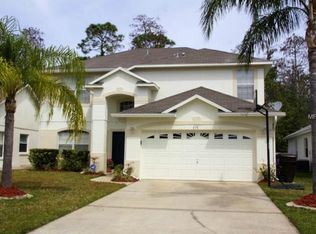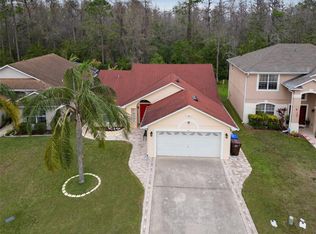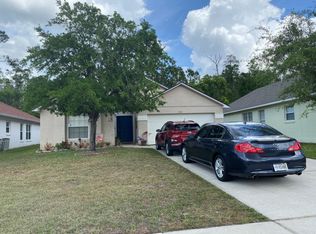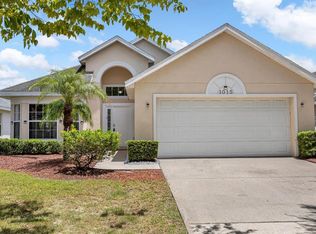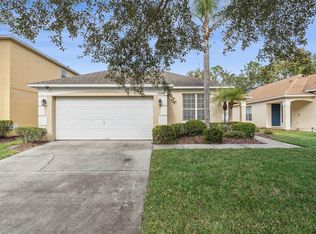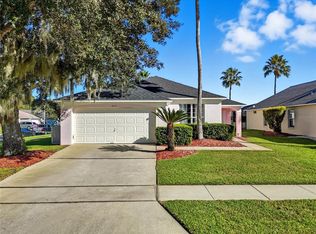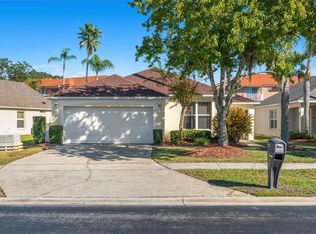Welcome to your dream Florida retreat! This beautifully updated fully furnished turnkey 3-bedroom, 2-bath pool home is equipped with a solar panel system that is paid off in full. The home is perfectly situated on a conservation lot with no rear neighbors. Whether you're looking for an Airbnb or a tranquil primary residence, this home checks every box. Step inside to discover a sleek, remodeled kitchen featuring Silestone countertops with a stylish tile backsplash. The open floorplan flows effortlessly into the living area, where natural light pours through sliding glass doors that lead out to your private pool. The primary suite is a true retreat, complete with a fully renovated bathroom offering dual sinks, a garden tub, and a stand-alone shower with a luxury multi-jet shower head. Throughout the home, you'll find tile and laminate flooring. Enjoy the Florida sunshine from the screened pool deck and relax in the heated pool all year long. Located just 20 minutes from Walt Disney World and close to US Hwy 192, you’ll have easy access to endless dining, shopping, and entertainment.
For sale
Price cut: $21K (10/28)
$399,000
577 Eagle Pointe S, Kissimmee, FL 34746
3beds
1,536sqft
Est.:
Single Family Residence
Built in 2000
7,100 Square Feet Lot
$391,500 Zestimate®
$260/sqft
$23/mo HOA
What's special
- 229 days |
- 172 |
- 16 |
Zillow last checked: 8 hours ago
Listing updated: October 28, 2025 at 10:50am
Listing Provided by:
Kathryn Shevlin 407-414-7009,
THE PROPERTY FIRM 407-530-5444
Source: Stellar MLS,MLS#: S5125256 Originating MLS: Osceola
Originating MLS: Osceola

Tour with a local agent
Facts & features
Interior
Bedrooms & bathrooms
- Bedrooms: 3
- Bathrooms: 2
- Full bathrooms: 2
Primary bedroom
- Features: Walk-In Closet(s)
- Level: First
- Area: 192 Square Feet
- Dimensions: 16x12
Bedroom 2
- Features: Built-in Closet
- Level: First
Bedroom 3
- Features: Built-in Closet
- Level: First
Dining room
- Level: First
- Area: 80 Square Feet
- Dimensions: 10x8
Kitchen
- Level: First
- Area: 224 Square Feet
- Dimensions: 16x14
Living room
- Level: First
- Area: 256 Square Feet
- Dimensions: 16x16
Heating
- Central
Cooling
- Central Air
Appliances
- Included: Dishwasher, Disposal, Dryer, Electric Water Heater, Microwave, Range, Refrigerator, Washer
- Laundry: Inside, Laundry Room
Features
- Ceiling Fan(s), Primary Bedroom Main Floor, Stone Counters, Walk-In Closet(s)
- Flooring: Laminate, Tile
- Doors: Sliding Doors
- Windows: Blinds, Window Treatments
- Has fireplace: No
- Furnished: Yes
Interior area
- Total structure area: 1,992
- Total interior livable area: 1,536 sqft
Video & virtual tour
Property
Parking
- Total spaces: 2
- Parking features: Driveway
- Attached garage spaces: 2
- Has uncovered spaces: Yes
Features
- Levels: One
- Stories: 1
- Patio & porch: Covered, Patio, Screened
- Exterior features: Lighting, Sidewalk
- Has private pool: Yes
- Pool features: Gunite, Heated, In Ground, Screen Enclosure
- Has spa: Yes
- Spa features: Above Ground, Heated
- Has view: Yes
- View description: Trees/Woods
Lot
- Size: 7,100 Square Feet
- Features: Conservation Area, Sidewalk
Details
- Parcel number: 252528137200011480
- Zoning: KRPU
- Special conditions: None
Construction
Type & style
- Home type: SingleFamily
- Architectural style: Florida
- Property subtype: Single Family Residence
Materials
- Block, Stucco
- Foundation: Slab
- Roof: Shingle
Condition
- New construction: No
- Year built: 2000
Utilities & green energy
- Sewer: Public Sewer
- Water: Public
- Utilities for property: Cable Connected, Electricity Connected, Street Lights
Community & HOA
Community
- Features: Deed Restrictions, Playground, Sidewalks
- Security: Medical Alarm, Security System, Smoke Detector(s)
- Subdivision: EAGLE POINTE PH 03
HOA
- Has HOA: Yes
- HOA fee: $23 monthly
- HOA name: Southwest Property Management
- HOA phone: 407-656-1081
- Pet fee: $0 monthly
Location
- Region: Kissimmee
Financial & listing details
- Price per square foot: $260/sqft
- Tax assessed value: $337,300
- Annual tax amount: $5,860
- Date on market: 4/25/2025
- Cumulative days on market: 202 days
- Listing terms: Cash,Conventional,FHA,VA Loan
- Ownership: Fee Simple
- Total actual rent: 0
- Electric utility on property: Yes
- Road surface type: Paved, Asphalt
Estimated market value
$391,500
$372,000 - $411,000
$2,397/mo
Price history
Price history
| Date | Event | Price |
|---|---|---|
| 10/28/2025 | Price change | $399,000-5%$260/sqft |
Source: | ||
| 6/4/2025 | Price change | $420,000-2.3%$273/sqft |
Source: | ||
| 4/25/2025 | Listed for sale | $430,000+14.7%$280/sqft |
Source: | ||
| 11/30/2022 | Sold | $375,000$244/sqft |
Source: Public Record Report a problem | ||
| 10/27/2022 | Pending sale | $375,000$244/sqft |
Source: | ||
Public tax history
Public tax history
| Year | Property taxes | Tax assessment |
|---|---|---|
| 2024 | $5,860 +2.6% | $337,300 +3.6% |
| 2023 | $5,709 +107.7% | $325,600 +32.4% |
| 2022 | $2,748 +1.2% | $246,000 +22.3% |
Find assessor info on the county website
BuyAbility℠ payment
Est. payment
$2,588/mo
Principal & interest
$1930
Property taxes
$495
Other costs
$163
Climate risks
Neighborhood: Eagle Pointe
Nearby schools
GreatSchools rating
- 4/10Sunrise Elementary SchoolGrades: PK-5Distance: 2.4 mi
- 5/10Kissimmee Middle SchoolGrades: 6-8Distance: 3 mi
- 4/10Poinciana High SchoolGrades: 9-12Distance: 3.6 mi
Schools provided by the listing agent
- Elementary: Sunrise Elementary
- Middle: Kissimmee Middle
- High: Poinciana High School
Source: Stellar MLS. This data may not be complete. We recommend contacting the local school district to confirm school assignments for this home.
- Loading
- Loading
