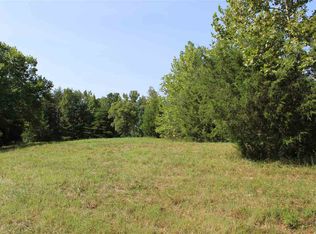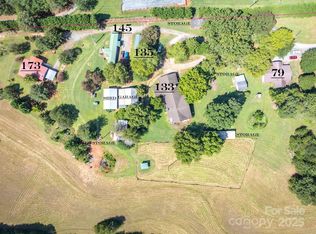Closed
$669,000
577 Edwards Rd, Columbus, NC 28722
3beds
2,401sqft
Single Family Residence
Built in 2009
2.75 Acres Lot
$702,600 Zestimate®
$279/sqft
$2,384 Estimated rent
Home value
$702,600
Estimated sales range
Not available
$2,384/mo
Zestimate® history
Loading...
Owner options
Explore your selling options
What's special
This custom-built home is a paradise for horse enthusiasts, ideally located on the CETA horseback riding trail system. The property includes a fully fenced yard and pasture, ideal for your equine companions and other animals, with no restrictions. A 24x24 matching two-stall barn with a tack room, hay storage, and the 20x40 m manufactured sand riding arena provide everything needed for easy horse care. The chicken coop, a true hen haven, adds to the charm of this animal-friendly property. The 3-bedroom, 2.5-bathroom home combines comfort and sophistication. The main-level primary suite features a tray ceiling and an en-suite bathroom. The house also has a new whole-house generator and new stainless steel appliances. Soaring cathedral ceilings in the living and dining rooms create a bright and inviting atmosphere. After a day of riding, unwind in the newly added sunroom or relax by the cozy fireplace. Numerous recent upgrades! Live your equestrian dream!
Zillow last checked: 8 hours ago
Listing updated: May 12, 2025 at 12:17pm
Listing Provided by:
Barbara Claussen barbaraclaussen@me.com,
Claussen Walters LLC
Bought with:
Libbie Johnson
Tryon Horse Country Homes
Source: Canopy MLS as distributed by MLS GRID,MLS#: 4208726
Facts & features
Interior
Bedrooms & bathrooms
- Bedrooms: 3
- Bathrooms: 3
- Full bathrooms: 2
- 1/2 bathrooms: 1
- Main level bedrooms: 1
Primary bedroom
- Level: Main
- Area: 215.39 Square Feet
- Dimensions: 17' 10" X 12' 1"
Bedroom s
- Level: Upper
- Area: 313.45 Square Feet
- Dimensions: 17' 10" X 17' 7"
Bedroom s
- Level: Upper
- Area: 177.13 Square Feet
- Dimensions: 12' 7" X 14' 1"
Bathroom full
- Level: Main
- Area: 122.85 Square Feet
- Dimensions: 12' 1" X 10' 2"
Bathroom full
- Level: Upper
- Area: 43.05 Square Feet
- Dimensions: 4' 11" X 8' 9"
Dining area
- Level: Main
- Area: 121.52 Square Feet
- Dimensions: 12' 3" X 9' 11"
Family room
- Level: Main
- Area: 153.79 Square Feet
- Dimensions: 11' 10" X 13' 0"
Kitchen
- Features: Breakfast Bar
- Level: Main
- Area: 153.79 Square Feet
- Dimensions: 11' 10" X 13' 0"
Laundry
- Level: Main
- Area: 39.49 Square Feet
- Dimensions: 5' 11" X 6' 8"
Living room
- Features: Cathedral Ceiling(s), Ceiling Fan(s), Open Floorplan, Vaulted Ceiling(s)
- Level: Main
- Area: 258.63 Square Feet
- Dimensions: 18' 7" X 13' 11"
Office
- Level: Upper
- Area: 161.72 Square Feet
- Dimensions: 11' 10" X 13' 8"
Sunroom
- Level: Main
- Area: 159.23 Square Feet
- Dimensions: 13' 9" X 11' 7"
Heating
- Central, Heat Pump
Cooling
- Central Air, Heat Pump
Appliances
- Included: Dishwasher, Filtration System, Gas Range, Microwave, Refrigerator
- Laundry: Inside, Laundry Room, Main Level
Features
- Breakfast Bar, Soaking Tub, Open Floorplan, Walk-In Closet(s)
- Flooring: Carpet, Tile, Wood
- Has basement: No
- Attic: Pull Down Stairs
- Fireplace features: Living Room
Interior area
- Total structure area: 2,401
- Total interior livable area: 2,401 sqft
- Finished area above ground: 2,401
- Finished area below ground: 0
Property
Parking
- Total spaces: 2
- Parking features: Attached Garage, Garage Door Opener, Garage Faces Side, Keypad Entry, Garage on Main Level
- Attached garage spaces: 2
Features
- Levels: One and One Half
- Stories: 1
- Patio & porch: Covered, Front Porch
- Exterior features: Fire Pit
- Fencing: Fenced,Chain Link,Full,Wood
Lot
- Size: 2.75 Acres
- Features: Cleared, Level, Pasture
Details
- Additional structures: Barn(s)
- Parcel number: P10950
- Zoning: MX
- Special conditions: Standard
- Other equipment: Generator
- Horse amenities: Arena, Barn, Paddocks, Pasture, Riding Trail, Stable(s), Tack Room
Construction
Type & style
- Home type: SingleFamily
- Architectural style: Arts and Crafts,Cabin,Cottage,Farmhouse,Transitional,Other
- Property subtype: Single Family Residence
Materials
- Fiber Cement, Stone Veneer
- Foundation: Crawl Space
- Roof: Shingle
Condition
- New construction: No
- Year built: 2009
Utilities & green energy
- Sewer: Septic Installed
- Water: Well
- Utilities for property: Electricity Connected, Propane, Underground Power Lines
Community & neighborhood
Security
- Security features: Security System
Location
- Region: Columbus
- Subdivision: none
Other
Other facts
- Listing terms: Cash,Conventional
- Road surface type: Gravel
Price history
| Date | Event | Price |
|---|---|---|
| 5/12/2025 | Sold | $669,000$279/sqft |
Source: | ||
| 4/24/2025 | Pending sale | $669,000$279/sqft |
Source: | ||
| 3/25/2025 | Price change | $669,000-3.7%$279/sqft |
Source: | ||
| 12/21/2024 | Listed for sale | $695,000+32.4%$289/sqft |
Source: | ||
| 11/15/2021 | Sold | $525,000$219/sqft |
Source: | ||
Public tax history
| Year | Property taxes | Tax assessment |
|---|---|---|
| 2025 | $3,324 +16.1% | $618,850 +41.8% |
| 2024 | $2,863 +1.5% | $436,307 |
| 2023 | $2,820 +3.2% | $436,307 |
Find assessor info on the county website
Neighborhood: 28722
Nearby schools
GreatSchools rating
- 5/10Tryon Elementary SchoolGrades: PK-5Distance: 9.4 mi
- 4/10Polk County Middle SchoolGrades: 6-8Distance: 8.1 mi
- 4/10Polk County High SchoolGrades: 9-12Distance: 7.3 mi
Schools provided by the listing agent
- Elementary: Polk Central
- Middle: Polk
- High: Polk
Source: Canopy MLS as distributed by MLS GRID. This data may not be complete. We recommend contacting the local school district to confirm school assignments for this home.
Get pre-qualified for a loan
At Zillow Home Loans, we can pre-qualify you in as little as 5 minutes with no impact to your credit score.An equal housing lender. NMLS #10287.

