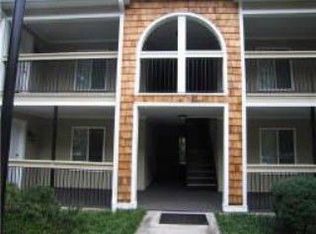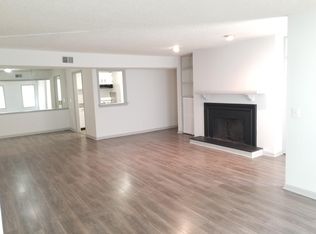Wonderful ground floor unit near Emory, CDC, and downtown Decatur. Unit has a nice roommate floor plan and screened porch.
This property is off market, which means it's not currently listed for sale or rent on Zillow. This may be different from what's available on other websites or public sources.

