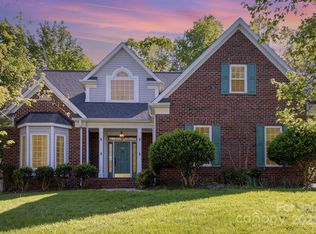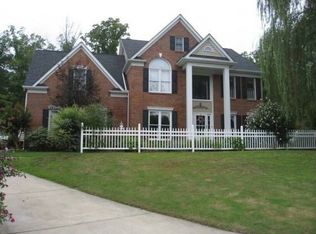You will like the privacy and light traffic at this home near the cul-de-sac. Side load garage and fenced in back yard is impressive. Gas log fireplace in the great room will be cozy. Office on main floor in front will make it convenient to work from home. Large primary bedroom with walk in closet and bath. 2 more bedrooms upstairs and a 4th bedroom or bonus room whichever you choose. Spacious kitchen with plenty of cabinets and a pantry. Formal dining room and breakfast nook. Community pond and walking trails make this a great place to call home. Heating and cooling system and water heater only a few months old. Home Warranty is being offered by the sellers. Home has been freshly painted a blue-grey.
This property is off market, which means it's not currently listed for sale or rent on Zillow. This may be different from what's available on other websites or public sources.

