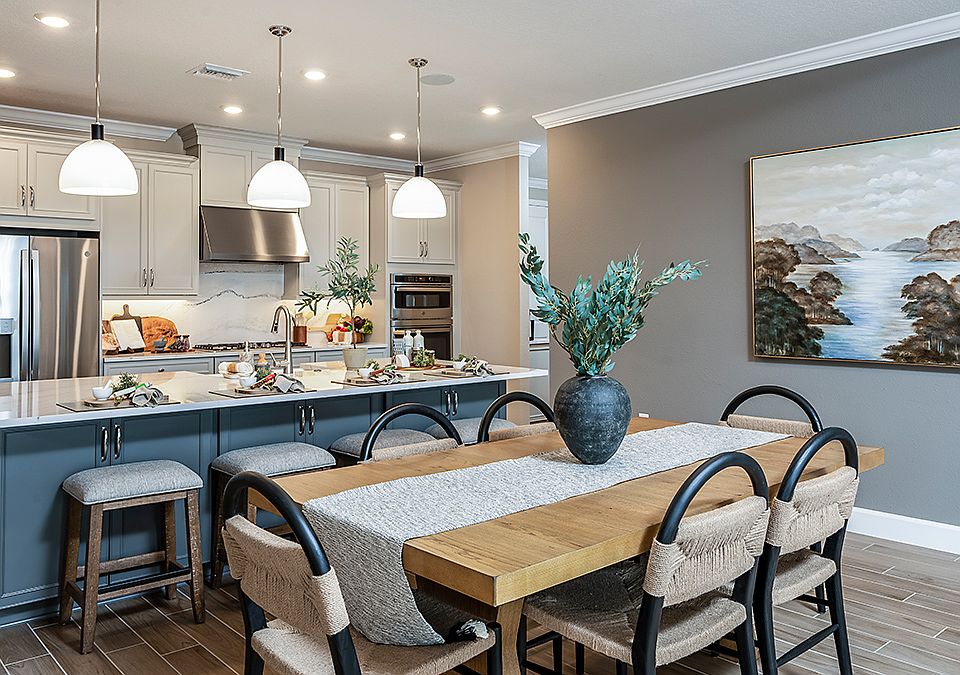New Construction - Ready Now! Built by America's Most Trusted Homebuilder. Welcome to the Grenada at 577 Moon Shell Circle in Ardisia Park! This open-concept new home features crown molding throughout. The gourmet kitchen featuring quartz countertops, an apron sink, and upgraded tile backsplash flows into the dining area and great room, with pocket sliders opening to the lanai for seamless indoor-outdoor living. The private primary suite offers a spa-like bath and oversized walk-in closet. With three additional bedrooms, two full baths, and a private study, there's plenty of space for family or guests. Enjoy access to Ardisia Park's resort-style amenities, including a clubhouse, fitness center, pool, pickleball courts, playground, dog park, butterfly garden, and scenic walking paths. MLS#1216818 Additional highlights include: a gourmet kitchen, study with double doors, pocket sliding door from the great room to the lanai, a soaking tub with a separate shower in the primary bathroom, and a shower in the secondary bathroom. Photos are for representative purposes only. MLS#1216818
Active
Special offer
$520,000
577 Moon Shell Cir, New Smyrna Beach, FL 32168
4beds
2,394sqft
Single Family Residence, Residential
Built in ----
8,276.4 Square Feet Lot
$515,100 Zestimate®
$217/sqft
$124/mo HOA
What's special
Three additional bedroomsQuartz countertopsSpa-like bathGreat roomGourmet kitchenButterfly gardenPickleball courts
- 97 days |
- 157 |
- 1 |
Zillow last checked: 8 hours ago
Listing updated: October 02, 2025 at 11:25am
Listed by:
Michelle Campbell 407-756-5025,
Taylor Morrison Realty of Florida, Inc.
Source: DBAMLS,MLS#: 1216818
Travel times
Schedule tour
Select your preferred tour type — either in-person or real-time video tour — then discuss available options with the builder representative you're connected with.
Facts & features
Interior
Bedrooms & bathrooms
- Bedrooms: 4
- Bathrooms: 3
- Full bathrooms: 3
Bedroom 1
- Level: Main
- Area: 235.2 Square Feet
- Dimensions: 14.00 x 16.80
Bedroom 2
- Level: Main
- Area: 127.6 Square Feet
- Dimensions: 11.60 x 11.00
Bedroom 3
- Level: Main
- Area: 127.6 Square Feet
- Dimensions: 11.60 x 11.00
Bedroom 4
- Level: Main
- Area: 131.44 Square Feet
- Dimensions: 10.60 x 12.40
Dining room
- Level: Main
- Area: 184 Square Feet
- Dimensions: 10.00 x 18.40
Great room
- Level: Main
- Area: 184 Square Feet
- Dimensions: 10.00 x 18.40
Kitchen
- Level: Main
- Area: 279.68 Square Feet
- Dimensions: 15.20 x 18.40
Office
- Level: Main
- Area: 148.8 Square Feet
- Dimensions: 12.00 x 12.40
Heating
- Other
Cooling
- Other
Appliances
- Included: Microwave, Gas Range, Dishwasher
Features
- Kitchen Island, Pantry, Primary Bathroom -Tub with Separate Shower, Walk-In Closet(s)
- Flooring: Tile
Interior area
- Total interior livable area: 2,394 sqft
Property
Parking
- Total spaces: 2
- Parking features: Attached, Other
- Attached garage spaces: 2
Features
- Levels: One
- Stories: 1
- Patio & porch: Rear Porch
- Waterfront features: Pond
Lot
- Size: 8,276.4 Square Feet
Details
- Parcel number: 730803000430
Construction
Type & style
- Home type: SingleFamily
- Architectural style: Traditional
- Property subtype: Single Family Residence, Residential
Materials
- Foundation: Block
Condition
- Under Construction
- New construction: Yes
Details
- Builder name: Taylor Morrison
Utilities & green energy
- Water: Public
- Utilities for property: Electricity Connected, Natural Gas Connected, Water Connected
Community & HOA
Community
- Subdivision: Ardisia Park
HOA
- Has HOA: Yes
- Amenities included: Basketball Court, Clubhouse, Dog Park, Fitness Center, Pickleball, Playground, Pool
- HOA fee: $124 monthly
- HOA name: Castle Management - Dean Garrow
- HOA phone: 954-792-6000
Location
- Region: New Smyrna Beach
Financial & listing details
- Price per square foot: $217/sqft
- Date on market: 9/8/2025
- Listing terms: Cash,Conventional,FHA,VA Loan
- Electric utility on property: Yes
About the community
PoolPlayground
Spanning over 500 acres in New Smyrna Beach, Florida, Ardisia Park offers one and two-story single-family homes with up to 4,830 square feet, 7 bedrooms, 5.5 bathrooms, and 3-car garages. Enjoy access to an array of planned amenities including a club house with fitness center, gathering space, and kitchen, as well as a resort-style pool, pickleball courts, flex lawns, open play space, dog park, National Wildlife Federation Monarch Butterfly Garden, walking path throughout the community, and more. Visit today to tour our models and discover all the reasons to love our new homes at Ardisia Park!

528 Moon Shell Circle, New Smyrna Beach, FL 32168
Enjoy a Conventional 30-Year 7/6 ARM starting at 3.75%/5.48% APR
Lower your rate for the first 7 years when you secure a Conventional 30-Year 7/6 Adjustable Rate Mortgage with no discount fee. Enjoy a starting rate of 3.75%/5.48% APR for the first 7 years of your loan. Beginning in year 8, your rate will adjust evSource: Taylor Morrison
