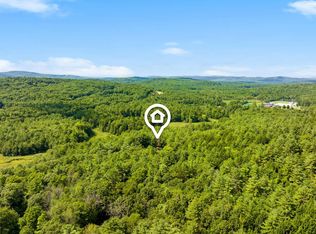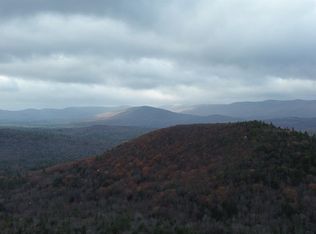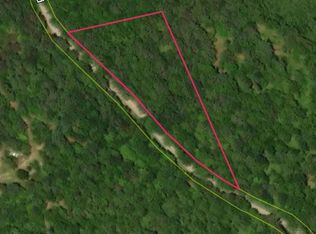Closed
Listed by:
Tabitha Coldwell,
Coldwell Banker LIFESTYLES Cell:603-303-4208,
Dimitri Dimakis,
Coldwell Banker LIFESTYLES
Bought with: Proctor & Greene Real Estate
$275,000
577 North Road, Sutton, NH 03260
2beds
1,552sqft
Ranch
Built in 1968
1.65 Acres Lot
$278,800 Zestimate®
$177/sqft
$2,265 Estimated rent
Home value
$278,800
$243,000 - $321,000
$2,265/mo
Zestimate® history
Loading...
Owner options
Explore your selling options
What's special
Tucked away in a peaceful setting yet just minutes from I-89, this cozy ranch-style cabin offers the perfect blend of seclusion and convenience. Located close to the Kearsarge schools and only 25 minutes from Mt. Sunapee and Ragged Mountain, it’s an ideal spot for year-round living or a weekend getaway. Step inside to discover more space than meets the eye. The spacious mudroom welcomes you and leads into a warm kitchen featuring natural woodwork and a center island—great for meal prep or casual dining. The living room is full of character, complete with a hearth and skylight that brings in abundant natural light. You'll also find a formal dining room, a bright and airy sunroom that opens to a covered porch—perfect for enjoying your morning coffee or relaxing in the evening. Two generously sized bedrooms with large closets, a full bath, and a convenient laundry hallway complete the interior layout. Situated on just over 1.5 acres, this home has solid bones and tons of potential. While it could use a little TLC, it's ready for someone to make it their own. Don’t miss the opportunity to own a slice of classic New Hampshire charm! *Delayed Showings: showings begin at the Open House on Sunday, 8/3 from 1:00 pm to 3:00 pm.*
Zillow last checked: 8 hours ago
Listing updated: September 12, 2025 at 10:17am
Listed by:
Tabitha Coldwell,
Coldwell Banker LIFESTYLES Cell:603-303-4208,
Dimitri Dimakis,
Coldwell Banker LIFESTYLES
Bought with:
Noah Proctor
Proctor & Greene Real Estate
Source: PrimeMLS,MLS#: 5054514
Facts & features
Interior
Bedrooms & bathrooms
- Bedrooms: 2
- Bathrooms: 1
- Full bathrooms: 1
Heating
- Kerosene, Forced Air
Cooling
- None
Appliances
- Included: Dishwasher, Dryer, Electric Range, Refrigerator, Washer
- Laundry: 1st Floor Laundry
Features
- Ceiling Fan(s), Dining Area, Kitchen Island, Natural Light, Natural Woodwork, Walk-In Closet(s), Pot Filler
- Flooring: Carpet, Wood, Vinyl Plank
- Basement: Crawl Space,Exterior Entry
Interior area
- Total structure area: 1,552
- Total interior livable area: 1,552 sqft
- Finished area above ground: 1,552
- Finished area below ground: 0
Property
Parking
- Parking features: Gravel, Driveway
- Has uncovered spaces: Yes
Features
- Levels: One
- Stories: 1
- Patio & porch: Covered Porch
- Exterior features: Shed
- Frontage length: Road frontage: 364
Lot
- Size: 1.65 Acres
- Features: Country Setting, Level, Trail/Near Trail, Abuts Conservation, Near Country Club, Near Golf Course, Near Shopping, Near Skiing, Near Snowmobile Trails, Near Hospital, Near School(s)
Details
- Zoning description: RURAL
Construction
Type & style
- Home type: SingleFamily
- Architectural style: Cabin,Ranch
- Property subtype: Ranch
Materials
- Wood Frame
- Foundation: Block, Stone
- Roof: Metal
Condition
- New construction: No
- Year built: 1968
Utilities & green energy
- Electric: Circuit Breakers
- Sewer: Leach Field, Private Sewer, Septic Tank
- Utilities for property: Other
Community & neighborhood
Location
- Region: Warner
Other
Other facts
- Road surface type: Gravel
Price history
| Date | Event | Price |
|---|---|---|
| 9/12/2025 | Sold | $275,000+12.2%$177/sqft |
Source: | ||
| 8/1/2025 | Listed for sale | $245,000$158/sqft |
Source: | ||
Public tax history
Tax history is unavailable.
Neighborhood: 03278
Nearby schools
GreatSchools rating
- 7/10Sutton Central Elementary SchoolGrades: K-5Distance: 2.7 mi
- 6/10Kearsarge Regional Middle SchoolGrades: 6-8Distance: 1.4 mi
- 8/10Kearsarge Regional High SchoolGrades: 9-12Distance: 0.6 mi
Schools provided by the listing agent
- Elementary: Sutton Central School
- Middle: Kearsarge Regional Middle Sch
- High: Kearsarge Regional HS
- District: Kearsarge Sch Dst SAU #65
Source: PrimeMLS. This data may not be complete. We recommend contacting the local school district to confirm school assignments for this home.
Get pre-qualified for a loan
At Zillow Home Loans, we can pre-qualify you in as little as 5 minutes with no impact to your credit score.An equal housing lender. NMLS #10287.


