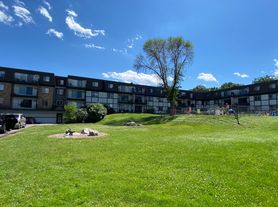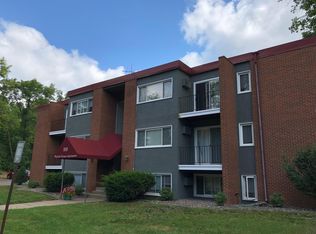Discover this rare, turn-key lakeside retreat on coveted North Arm Bay with Orono Schools! Fully transformed in 2020, this move-in-ready home offers the ultimate Lake Minnetonka lifestyle with southwest-facing sunset views and swimmable lakeshore.
Designed for modern living, the open, sun-filled layout features five generous bedrooms all on one level, 3.5 baths, and a convenient upper-level laundry. The heart of the home is an impressive chef's kitchen with custom cabinetry, Bosch appliances, and quartz countertops. Every detail has been thoughtfully updated, including new mechanicals, maintenance-free siding, a heated 3-car garage with Epoxy floors, and a spacious concrete driveway with ample guest parking.
The luxurious primary suite boasts vaulted ceilings, dual walk-in closets, a spa-like bath with a soaking tub, walk-in shower, and a private lakeside screen porch the perfect place to take in evening sunsets.
Enjoy a level yard at the water's edge, deep-water dockage that can accommodate a dock of your choice, two screened porches for summer entertaining, and professionally landscaped grounds with custom Chilton stone steps leading to the lake.
Just minutes from Bederwood Park, the Luce Line Trail, Orono Market, Long Lake eateries, and the boutique shops and restaurants of Wayzata.
The application fee is $60 per adult. There is a 1x lease admin fee of $199. The security deposit is equal to 1 month's rent. Tenant is responsible for all utilities as well as the lawn care and snow removal. Sorry no pets.
House for rent
$7,695/mo
577 Park Ln, Long Lake, MN 55356
5beds
3,327sqft
Price may not include required fees and charges.
Single family residence
Available now
No pets
Central air, ceiling fan
In unit laundry
3 Parking spaces parking
Forced air, fireplace
What's special
- 24 days
- on Zillow |
- -- |
- -- |
Travel times
Looking to buy when your lease ends?
Consider a first-time homebuyer savings account designed to grow your down payment with up to a 6% match & 4.15% APY.
Facts & features
Interior
Bedrooms & bathrooms
- Bedrooms: 5
- Bathrooms: 4
- Full bathrooms: 3
- 1/2 bathrooms: 1
Rooms
- Room types: Dining Room
Heating
- Forced Air, Fireplace
Cooling
- Central Air, Ceiling Fan
Appliances
- Included: Dishwasher, Disposal, Dryer, Microwave, Range Oven, Refrigerator, Stove, Washer
- Laundry: In Unit
Features
- Ceiling Fan(s), Storage, Walk-In Closet(s)
- Flooring: Carpet, Hardwood, Tile
- Has fireplace: Yes
Interior area
- Total interior livable area: 3,327 sqft
Property
Parking
- Total spaces: 3
- Details: Contact manager
Features
- Exterior features: Eat-in Kitchen, Granite Countertops, Heating system: ForcedAir, High Ceilings, No Utilities included in rent, Stainless Steel Appliances
Details
- Parcel number: 0611723410046
Construction
Type & style
- Home type: SingleFamily
- Property subtype: Single Family Residence
Condition
- Year built: 2020
Utilities & green energy
- Utilities for property: Cable Available
Community & HOA
Location
- Region: Long Lake
Financial & listing details
- Lease term: Contact For Details
Price history
| Date | Event | Price |
|---|---|---|
| 8/27/2025 | Listing removed | $1,850,000$556/sqft |
Source: | ||
| 8/4/2025 | Listed for rent | $7,695$2/sqft |
Source: Zillow Rentals | ||
| 6/26/2025 | Listed for sale | $1,850,000-7.3%$556/sqft |
Source: | ||
| 6/20/2025 | Listing removed | $1,995,000$600/sqft |
Source: | ||
| 4/30/2025 | Listed for sale | $1,995,000-9.1%$600/sqft |
Source: | ||

