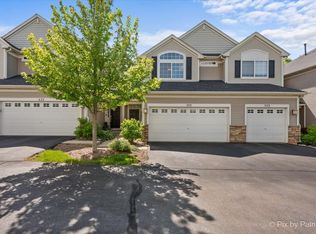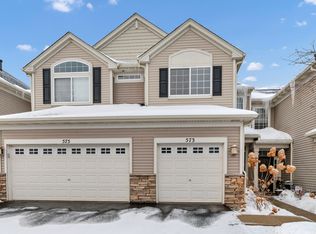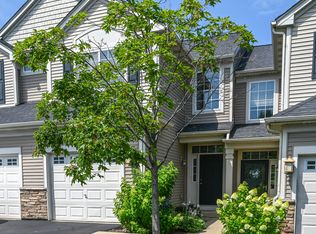Closed
$305,000
577 Telluride Dr, Gilberts, IL 60136
2beds
1,524sqft
Townhouse, Single Family Residence
Built in 2005
-- sqft lot
$310,100 Zestimate®
$200/sqft
$2,295 Estimated rent
Home value
$310,100
$279,000 - $344,000
$2,295/mo
Zestimate® history
Loading...
Owner options
Explore your selling options
What's special
Welcome to this beautifully updated 2-bedroom + loft, 2.5-bathroom townhome located in the highly desirable Timber Trails community. Remodeled in 2022, this home features modern finishes and thoughtful upgrades throughout. Step inside to find hardwood floors that flow seamlessly across the main level. The gourmet kitchen boasts 42-inch shaker cabinets, sleek marble countertops, and a layout perfect for both cooking and dining. Upstairs, you'll find two generously sized bedrooms, including a primary suite with a full private bath and walk-in closet. The versatile loft space offers endless possibilities-ideal as a home office, playroom, or guest area. Laundry room conveniently located in the 2nd floor. All bathrooms are elegantly finished with marble floors, adding a touch of luxury to your daily routine. The attached 2-car garage includes a durable epoxy floor, perfect for storage or keeping your vehicles in pristine condition. Don't miss this opportunity to own a turnkey home in one of the area's most sought-after communities-schedule your showing today!
Zillow last checked: 8 hours ago
Listing updated: June 30, 2025 at 07:48pm
Listing courtesy of:
Jose Herrera 630-777-7579,
HomeSmart Connect,
Asaf Arevalo 847-463-0127,
HomeSmart Connect LLC
Bought with:
Urszula Topolewicz
United Real Estate Elite
Source: MRED as distributed by MLS GRID,MLS#: 12360646
Facts & features
Interior
Bedrooms & bathrooms
- Bedrooms: 2
- Bathrooms: 3
- Full bathrooms: 2
- 1/2 bathrooms: 1
Primary bedroom
- Features: Flooring (Carpet), Bathroom (Full)
- Level: Second
- Area: 182 Square Feet
- Dimensions: 14X13
Bedroom 2
- Features: Flooring (Carpet)
- Level: Second
- Area: 110 Square Feet
- Dimensions: 11X10
Dining room
- Features: Flooring (Hardwood)
- Level: Main
- Area: 99 Square Feet
- Dimensions: 11X9
Kitchen
- Features: Kitchen (Pantry-Closet), Flooring (Hardwood)
- Level: Main
- Area: 143 Square Feet
- Dimensions: 13X11
Laundry
- Level: Second
- Area: 30 Square Feet
- Dimensions: 6X5
Living room
- Features: Flooring (Hardwood)
- Level: Main
- Area: 312 Square Feet
- Dimensions: 26X12
Loft
- Features: Flooring (Carpet)
- Level: Second
- Area: 156 Square Feet
- Dimensions: 13X12
Heating
- Natural Gas, Forced Air
Cooling
- Central Air
Appliances
- Included: Microwave, Dishwasher, Refrigerator, Washer, Dryer, Disposal
Features
- Cathedral Ceiling(s)
- Basement: None
Interior area
- Total structure area: 0
- Total interior livable area: 1,524 sqft
Property
Parking
- Total spaces: 2
- Parking features: Asphalt, Garage Door Opener, On Site, Garage Owned, Attached, Garage
- Attached garage spaces: 2
- Has uncovered spaces: Yes
Accessibility
- Accessibility features: No Disability Access
Details
- Parcel number: 0225305030
- Special conditions: None
Construction
Type & style
- Home type: Townhouse
- Property subtype: Townhouse, Single Family Residence
Materials
- Vinyl Siding
- Foundation: Concrete Perimeter
- Roof: Asphalt
Condition
- New construction: No
- Year built: 2005
Details
- Builder model: DUNHAM
Utilities & green energy
- Electric: Circuit Breakers
- Sewer: Public Sewer
- Water: Public
Community & neighborhood
Location
- Region: Gilberts
- Subdivision: Timber Trails
HOA & financial
HOA
- Has HOA: Yes
- HOA fee: $264 monthly
- Services included: Water, Lawn Care, Scavenger, Snow Removal
Other
Other facts
- Listing terms: Conventional
- Ownership: Condo
Price history
| Date | Event | Price |
|---|---|---|
| 6/26/2025 | Sold | $305,000+1.7%$200/sqft |
Source: | ||
| 5/22/2025 | Contingent | $299,900$197/sqft |
Source: | ||
| 5/9/2025 | Listed for sale | $299,900+48.8%$197/sqft |
Source: | ||
| 7/21/2005 | Sold | $201,500$132/sqft |
Source: Public Record | ||
Public tax history
| Year | Property taxes | Tax assessment |
|---|---|---|
| 2024 | $5,038 +3.2% | $71,454 +10.6% |
| 2023 | $4,883 +2% | $64,618 +8.5% |
| 2022 | $4,785 +3.2% | $59,578 +6.3% |
Find assessor info on the county website
Neighborhood: 60136
Nearby schools
GreatSchools rating
- 5/10Gilberts Elementary SchoolGrades: PK-5Distance: 2.4 mi
- 6/10Dundee Middle SchoolGrades: 6-8Distance: 1.8 mi
- 9/10Hampshire High SchoolGrades: 9-12Distance: 6.9 mi
Schools provided by the listing agent
- Elementary: Gilberts Elementary School
- Middle: Dundee Middle School
- High: Hampshire High School
- District: 300
Source: MRED as distributed by MLS GRID. This data may not be complete. We recommend contacting the local school district to confirm school assignments for this home.

Get pre-qualified for a loan
At Zillow Home Loans, we can pre-qualify you in as little as 5 minutes with no impact to your credit score.An equal housing lender. NMLS #10287.
Sell for more on Zillow
Get a free Zillow Showcase℠ listing and you could sell for .
$310,100
2% more+ $6,202
With Zillow Showcase(estimated)
$316,302

