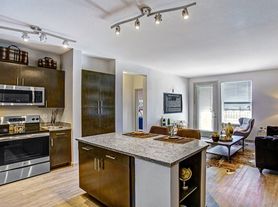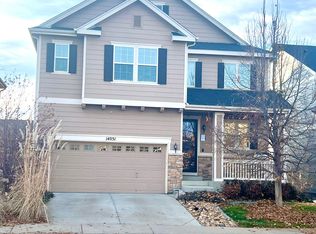Upgraded 5 bedroom home with a 3-car tandem garage!! Just a few houses from the neighborhood park and with quick access to I-25, commuting to Denver, DIA, or Northern Colorado is easy.
Inside, the open main level features LVP flooring, a spacious great room, full bathroom, main floor bedroom, and a beautiful kitchen with a large granite island, pendant lighting, stainless steel appliances, pantry, and direct access to the backyard. The main floor bedroom works well for guests, multi-generational living, or a home office.
Upstairs, enjoy a versatile loft and a large primary suite with a barn door, dual sinks, walk-in shower, and walk-in closet. Three additional bedrooms, a full bathroom, and a convenient laundry room with granite counters, folding area, utility sink, and extra storage round out the second level.
The unfinished basement provides excellent storage, while the 3-car tandem garage has plenty of room for vehicles and gear. Outside, relax or entertain on the back patio with a fully fenced yard perfect for pets.
Close to Children's Hospital, Orchard Shopping Center, grocery stores, and dining, this home combines comfort and convenience in a fantastic location!
Successful candidates must have:
All applicants over 18 years old must complete an application for review/consideration and property viewing.
Each applicant must meet the income requirements ( At least 2 times rent) and have acceptable and verifiable income
No Cats
Renters Insurance is required and agree to have the property owner named as additional insured.
All properties are non-smoking including both tobacco and marijuana. Smoking is not permitted inside or outside of the home you are applying to rent. We abide by Federal Law which prohibits the use, cultivating or possession of any illegal substance including cannabis.
All pets must be disclosed.
Security deposit is subject to change.
Applicant has the right to provide Imago Holdings, LLC. with a Portable Tenant Screening Report (PTSR) that is not more than 30 days old, as defined in 38-12-902(2.5), Colorado Revised Statutes; and 2) if Applicant provides Imago Holdings, LLC. with a PTSR, Imago Holdings, LLC. is prohibited from: a) charging Applicant a rental application fee; or b) charging Applicant a fee for Imago Holdings, LLC. to access or use the PTSR
House for rent
Accepts Zillow applications
$3,250/mo
577 W 174th Ave, Broomfield, CO 80023
5beds
3,396sqft
Price may not include required fees and charges.
Single family residence
Available now
Small dogs OK
-- A/C
In unit laundry
Attached garage parking
-- Heating
What's special
Utility sinkFully fenced yardVersatile loftLarge primary suiteLarge granite islandOpen main levelFolding area
- 10 days
- on Zillow |
- -- |
- -- |
Travel times
Facts & features
Interior
Bedrooms & bathrooms
- Bedrooms: 5
- Bathrooms: 3
- Full bathrooms: 3
Appliances
- Included: Dishwasher, Dryer, Freezer, Microwave, Oven, Refrigerator, Washer
- Laundry: In Unit
Features
- Walk In Closet
- Flooring: Carpet
Interior area
- Total interior livable area: 3,396 sqft
Video & virtual tour
Property
Parking
- Parking features: Attached, Garage
- Has attached garage: Yes
- Details: Contact manager
Features
- Patio & porch: Porch
- Exterior features: LVP Flooring, Walk In Closet
Details
- Parcel number: 146734119025
Construction
Type & style
- Home type: SingleFamily
- Property subtype: Single Family Residence
Community & HOA
Location
- Region: Broomfield
Financial & listing details
- Lease term: 6 Month
Price history
| Date | Event | Price |
|---|---|---|
| 9/24/2025 | Listed for rent | $3,250$1/sqft |
Source: Zillow Rentals | ||
| 7/25/2025 | Sold | $715,000+38.8%$211/sqft |
Source: | ||
| 5/10/2019 | Sold | $515,219+0.5%$152/sqft |
Source: Public Record | ||
| 1/1/2019 | Pending sale | $512,749$151/sqft |
Source: HOTSPOT REAL ESTATE INC. #5473356 | ||
| 11/20/2018 | Listed for sale | $512,749$151/sqft |
Source: Taylor Morrison | ||

