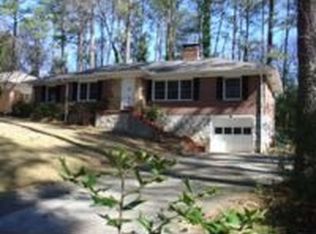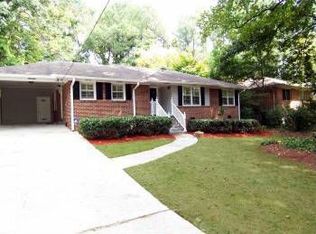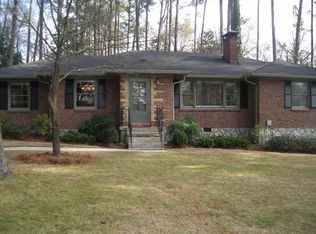Closed
$740,577
577 Willivee Dr, Decatur, GA 30033
3beds
--sqft
Single Family Residence
Built in 1952
0.44 Acres Lot
$730,900 Zestimate®
$--/sqft
$2,467 Estimated rent
Home value
$730,900
$672,000 - $797,000
$2,467/mo
Zestimate® history
Loading...
Owner options
Explore your selling options
What's special
Mid-Century Modern PERFECTION in the heart of beloved Medlock Park's preferred Willivee Drive which features access to South Peachtree Creek Trail's boardwalk path. Located off N Decatur with easy access to downtown Decatur and Atlanta, and minutes to Medlock Park's many amenities: 25 acres of walking, hiking, and biking; playground; eight ball fields and batting cages; pool with splash pad; pavilions, restrooms, and concessions; and much more. Sought after school district (Fernbank ES, Druid Hills MS/HS) and close to Emory and CDC. A photo is worth a thousand words, and there aren't enough words to describe the breathtaking wall of windows with views of a lush backyard. Stay inside the glass encasing with your coffee and watch the fall leaves float down, or grab some sun on the patio and grill out to your heart's content. Primary Bath reno and updates have been done.
Zillow last checked: 8 hours ago
Listing updated: July 30, 2025 at 08:04am
Listed by:
Megan King 4703510243,
Keller Williams Realty
Source: GAMLS,MLS#: 10559858
Facts & features
Interior
Bedrooms & bathrooms
- Bedrooms: 3
- Bathrooms: 2
- Full bathrooms: 2
- Main level bathrooms: 2
- Main level bedrooms: 3
Dining room
- Features: Dining Rm/Living Rm Combo
Kitchen
- Features: Breakfast Area, Pantry, Solid Surface Counters
Heating
- Central, Natural Gas
Cooling
- Ceiling Fan(s), Central Air, Electric
Appliances
- Included: Dishwasher, Disposal, Dryer, Gas Water Heater, Oven, Refrigerator, Washer
- Laundry: Other
Features
- Master On Main Level, Other
- Flooring: Hardwood, Stone, Tile
- Basement: Crawl Space
- Number of fireplaces: 1
- Fireplace features: Family Room
- Common walls with other units/homes: No Common Walls
Interior area
- Total structure area: 0
- Finished area above ground: 0
- Finished area below ground: 0
Property
Parking
- Total spaces: 1
- Parking features: Attached, Carport
- Has carport: Yes
Features
- Levels: One
- Stories: 1
- Patio & porch: Patio
- Exterior features: Other
- Fencing: Back Yard,Chain Link
- Has view: Yes
- View description: Seasonal View
- Body of water: None
Lot
- Size: 0.44 Acres
- Features: Level, Sloped
- Residential vegetation: Grassed
Details
- Parcel number: 18 050 04 019
Construction
Type & style
- Home type: SingleFamily
- Architectural style: Brick 4 Side,Ranch
- Property subtype: Single Family Residence
Materials
- Brick
- Foundation: Block
- Roof: Composition
Condition
- Resale
- New construction: No
- Year built: 1952
Utilities & green energy
- Sewer: Public Sewer
- Water: Public
- Utilities for property: Cable Available, Electricity Available, High Speed Internet, Natural Gas Available, Sewer Available, Water Available
Green energy
- Water conservation: Low-Flow Fixtures
Community & neighborhood
Security
- Security features: Smoke Detector(s)
Community
- Community features: Park, Near Public Transport, Walk To Schools, Near Shopping
Location
- Region: Decatur
- Subdivision: Medlock Park
HOA & financial
HOA
- Has HOA: No
- Services included: None
Other
Other facts
- Listing agreement: Exclusive Agency
Price history
| Date | Event | Price |
|---|---|---|
| 7/25/2025 | Sold | $740,577+7.3% |
Source: | ||
| 7/19/2025 | Pending sale | $690,000 |
Source: | ||
| 7/9/2025 | Listed for sale | $690,000+10.4% |
Source: | ||
| 7/19/2022 | Sold | $625,000+13.8% |
Source: Public Record Report a problem | ||
| 6/28/2022 | Pending sale | $549,000 |
Source: | ||
Public tax history
| Year | Property taxes | Tax assessment |
|---|---|---|
| 2025 | $7,282 +5.7% | $260,480 +11.4% |
| 2024 | $6,892 +6% | $233,720 -3.7% |
| 2023 | $6,504 +2.4% | $242,680 +77.3% |
Find assessor info on the county website
Neighborhood: North Decatur
Nearby schools
GreatSchools rating
- 7/10Fernbank Elementary SchoolGrades: PK-5Distance: 1.4 mi
- 5/10Druid Hills Middle SchoolGrades: 6-8Distance: 2.3 mi
- 6/10Druid Hills High SchoolGrades: 9-12Distance: 1 mi
Schools provided by the listing agent
- Elementary: Fernbank
- Middle: Druid Hills
- High: Druid Hills
Source: GAMLS. This data may not be complete. We recommend contacting the local school district to confirm school assignments for this home.
Get a cash offer in 3 minutes
Find out how much your home could sell for in as little as 3 minutes with a no-obligation cash offer.
Estimated market value$730,900
Get a cash offer in 3 minutes
Find out how much your home could sell for in as little as 3 minutes with a no-obligation cash offer.
Estimated market value
$730,900


