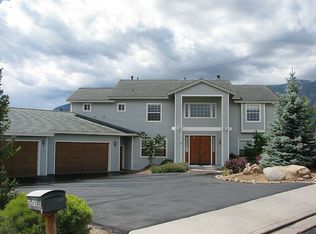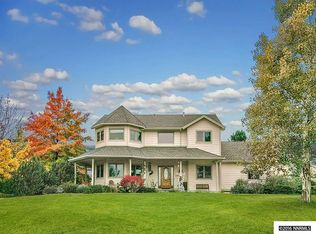Closed
$1,495,000
5770 Primula Way, Reno, NV 89511
3beds
3,606sqft
Single Family Residence
Built in 1998
1 Acres Lot
$1,501,800 Zestimate®
$415/sqft
$6,510 Estimated rent
Home value
$1,501,800
$1.37M - $1.64M
$6,510/mo
Zestimate® history
Loading...
Owner options
Explore your selling options
What's special
Welcome to this stunning 3 bedroom, Den/Office and 3.5 bathroom home located in the Mountain Shadows Estate in Reno, NV. This property boasts breathtaking mountain views that can be enjoyed from the uncovered patio/deck. The spacious master suite provides a relaxing retreat, while the 3 car attached garage and Tuff Shed offer ample storage space for all your belongings. Situated off of Callahan Road, this home is perfect for those who appreciate both convenience and tranquility. Don't miss out on the opportunity to make this house your new home! Contact us today for more information.
Zillow last checked: 8 hours ago
Listing updated: September 30, 2025 at 03:03pm
Listed by:
Jon Lundahl S.76338 775-313-1200,
Dickson Realty - Sparks
Bought with:
Charles Johns, S.63057
Dickson Realty - Sparks
Source: NNRMLS,MLS#: 250055304
Facts & features
Interior
Bedrooms & bathrooms
- Bedrooms: 3
- Bathrooms: 4
- Full bathrooms: 3
- 1/2 bathrooms: 1
Heating
- Baseboard, Hot Water, Natural Gas
Cooling
- Attic Fan, Central Air
Appliances
- Included: Dishwasher, Disposal, Double Oven, Gas Cooktop, Microwave, Trash Compactor
- Laundry: Cabinets, Laundry Room
Features
- Breakfast Bar, Ceiling Fan(s), Central Vacuum, High Ceilings, Kitchen Island, Pantry, Walk-In Closet(s)
- Flooring: Carpet, Laminate, Tile
- Windows: Blinds, Double Pane Windows, Vinyl Frames
- Number of fireplaces: 3
- Fireplace features: Gas Log
- Common walls with other units/homes: No Common Walls
Interior area
- Total structure area: 3,606
- Total interior livable area: 3,606 sqft
Property
Parking
- Total spaces: 3
- Parking features: Attached, Garage, Garage Door Opener
- Attached garage spaces: 3
Features
- Levels: One
- Stories: 1
- Patio & porch: Patio
- Exterior features: Rain Gutters
- Pool features: None
- Spa features: None
- Fencing: None
- Has view: Yes
- View description: City, Golf Course, Mountain(s), Peek, Ski Resort
Lot
- Size: 1 Acres
- Features: Gentle Sloping, Open Lot, Sprinklers In Front, Sprinklers In Rear
Details
- Additional structures: Storage
- Parcel number: 14804206
- Zoning: LDS
Construction
Type & style
- Home type: SingleFamily
- Property subtype: Single Family Residence
Materials
- Concrete, Frame, Masonite
- Foundation: Crawl Space
- Roof: Composition,Pitched
Condition
- New construction: No
- Year built: 1998
Utilities & green energy
- Sewer: Septic Tank
- Water: Public
- Utilities for property: Electricity Connected, Internet Available, Natural Gas Connected, Water Connected, Water Meter Installed
Community & neighborhood
Security
- Security features: Carbon Monoxide Detector(s), Smoke Detector(s)
Location
- Region: Reno
Other
Other facts
- Listing terms: 1031 Exchange,Cash,Conventional
Price history
| Date | Event | Price |
|---|---|---|
| 9/30/2025 | Sold | $1,495,000-0.3%$415/sqft |
Source: | ||
| 9/2/2025 | Contingent | $1,499,995$416/sqft |
Source: | ||
| 9/2/2025 | Listed for sale | $1,499,995+1530.4%$416/sqft |
Source: | ||
| 10/26/2024 | Listing removed | $4,395$1/sqft |
Source: Zillow Rentals Report a problem | ||
| 10/11/2024 | Listed for rent | $4,395$1/sqft |
Source: Zillow Rentals Report a problem | ||
Public tax history
Tax history is unavailable.
Find assessor info on the county website
Neighborhood: Galena
Nearby schools
GreatSchools rating
- 8/10Ted Hunsburger Elementary SchoolGrades: K-5Distance: 2.8 mi
- 7/10Marce Herz Middle SchoolGrades: 6-8Distance: 3 mi
- 7/10Galena High SchoolGrades: 9-12Distance: 3 mi
Schools provided by the listing agent
- Elementary: Hunsberger
- Middle: Marce Herz
- High: Galena
Source: NNRMLS. This data may not be complete. We recommend contacting the local school district to confirm school assignments for this home.
Get a cash offer in 3 minutes
Find out how much your home could sell for in as little as 3 minutes with a no-obligation cash offer.
Estimated market value
$1,501,800

