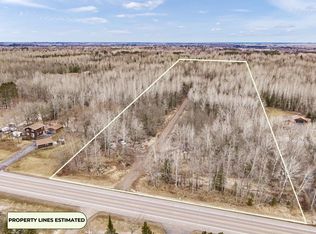Sold for $507,500 on 08/30/24
$507,500
5771 Highway 194, Hermantown, MN 55811
3beds
2,240sqft
Single Family Residence
Built in 1993
4.19 Acres Lot
$544,700 Zestimate®
$227/sqft
$2,985 Estimated rent
Home value
$544,700
$468,000 - $632,000
$2,985/mo
Zestimate® history
Loading...
Owner options
Explore your selling options
What's special
Move In Ready! From the minute you drive up and view this property, you will know it is meticulously maintained and a home you will LOVE! A new driveway leads you into the home and garage, trees and landscaping line the entry in! Walk into a completely renovated 3 bedroom, 2 bath! Enjoy with family & friends the amazing lower level... complete with a tiled entry as you continue into the Rec Area space, warmed by a gas fireplace & flanked by a tiled wet bar! A bedroom and 3/4 bath on this level makes this a perfect guest space or hobby area! Windows and Light line the stairway up to the remodeled kitchen with Cherry Cabinetry, crown molding, updated appliances, granite counters & breakfast bar! Most Windows are New Anderson Windows, New carpet, new flooring, New sliding Marvin doors to a Timber Tech deck, custom closet organizers, an organized laundry.... this home sparkles! 2 bedrooms grace the main level with the laundry, another updated bath & open floor plan all making for practical efficiency! Don't miss the heated garage, spectacular 4+ acres, updated maintenance-free deck for grilling and all-day sun, extra boat parking, firepit area and a most convenient location! Easy access to all areas! Seller is subject to find suitable housing, already identfied.
Zillow last checked: 8 hours ago
Listing updated: September 08, 2025 at 04:23pm
Listed by:
Deanna Bennett 218-343-8444,
Messina & Associates Real Estate
Bought with:
Sam Olson, MN 40741934
Edina Realty, Inc. - Duluth
Source: Lake Superior Area Realtors,MLS#: 6114561
Facts & features
Interior
Bedrooms & bathrooms
- Bedrooms: 3
- Bathrooms: 2
- Full bathrooms: 1
- 3/4 bathrooms: 1
- Main level bedrooms: 1
Primary bedroom
- Description: With access to Full Bath & a Walk in Closet!
- Level: Upper
- Area: 144 Square Feet
- Dimensions: 12 x 12
Bedroom
- Description: With a Walk in Closet (8'9 x 4'9)
- Level: Main
- Area: 88 Square Feet
- Dimensions: 8 x 11
Bedroom
- Description: With Walk in Closet & White Plush Carpet!
- Level: Upper
- Area: 156 Square Feet
- Dimensions: 12 x 13
Dining room
- Description: With a Walkout to the Deck, Perfect for Grilling on Summer Nights!
- Level: Main
- Area: 126 Square Feet
- Dimensions: 14 x 9
Entry hall
- Description: 2 Large Closets & Tiled Floors!
- Level: Main
- Area: 50 Square Feet
- Dimensions: 5 x 10
Entry hall
- Description: With Tiled Floors & a Walk in Closet!
- Level: Main
- Area: 84 Square Feet
- Dimensions: 6 x 14
Kitchen
- Description: With a Breakfast Bar, Granite Countertops, & Updated Cabinets!
- Level: Upper
- Area: 110 Square Feet
- Dimensions: 10 x 11
Laundry
- Description: With Plenty of Storage!
- Level: Upper
- Area: 30 Square Feet
- Dimensions: 5 x 6
Living room
- Description: Wood Flooring & plenty of Natural Light!
- Level: Upper
- Area: 170 Square Feet
- Dimensions: 17 x 10
Rec room
- Description: With Gas Fireplace & a Tiled Wet Bar!
- Level: Main
- Area: 456 Square Feet
- Dimensions: 19 x 24
Heating
- Baseboard, Boiler, Radiant, Electric
Features
- Basement: N/A
- Number of fireplaces: 1
- Fireplace features: Gas
Interior area
- Total interior livable area: 2,240 sqft
- Finished area above ground: 2,240
- Finished area below ground: 0
Property
Parking
- Total spaces: 2
- Parking features: Asphalt, Detached, Heat, Insulation
- Garage spaces: 2
Lot
- Size: 4.19 Acres
- Dimensions: Appro x 170 x 1110
Details
- Parcel number: 395001001460
Construction
Type & style
- Home type: SingleFamily
- Architectural style: Other
- Property subtype: Single Family Residence
Materials
- Wood, Frame/Wood
Condition
- Previously Owned
- Year built: 1993
Utilities & green energy
- Electric: Minnesota Power
- Sewer: Mound Septic
- Water: Drilled
Community & neighborhood
Location
- Region: Hermantown
Price history
| Date | Event | Price |
|---|---|---|
| 8/30/2024 | Sold | $507,500+3.6%$227/sqft |
Source: | ||
| 7/22/2024 | Pending sale | $489,900$219/sqft |
Source: | ||
| 6/27/2024 | Listed for sale | $489,900+156.5%$219/sqft |
Source: | ||
| 12/29/2008 | Sold | $191,000$85/sqft |
Source: Public Record | ||
Public tax history
| Year | Property taxes | Tax assessment |
|---|---|---|
| 2024 | $4,624 +0.9% | $384,800 +12.7% |
| 2023 | $4,584 -1.5% | $341,500 +6.1% |
| 2022 | $4,654 -9.1% | $321,800 +6.4% |
Find assessor info on the county website
Neighborhood: 55811
Nearby schools
GreatSchools rating
- 7/10Hermantown Middle SchoolGrades: 5-8Distance: 2.5 mi
- 10/10Hermantown Senior High SchoolGrades: 9-12Distance: 2.5 mi
- 7/10Hermantown Elementary SchoolGrades: K-4Distance: 2.5 mi

Get pre-qualified for a loan
At Zillow Home Loans, we can pre-qualify you in as little as 5 minutes with no impact to your credit score.An equal housing lender. NMLS #10287.
Sell for more on Zillow
Get a free Zillow Showcase℠ listing and you could sell for .
$544,700
2% more+ $10,894
With Zillow Showcase(estimated)
$555,594