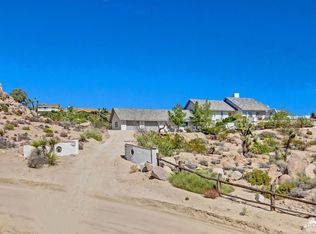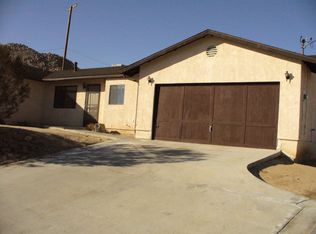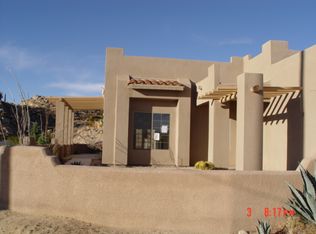Discover a truly special property where breathtaking views and a prime location come together seamlessly. Nestled among majestic boulders to the north and dynamic vistas to the south and east, this home offers a sense of protection and inspiration at every turn. This modern Spanish-style residence features 4 bedrooms and 2 baths, making it both practical and perfect for entertaining. Enjoy multiple covered patios that allow for seamless indoor/outdoor living, ideal for gatherings or quiet relaxation. Set on a spacious corner lot adorned with striking boulders and rock outcroppings, this hillside retreat provides an idyllic backdrop for nature lovers. There’s ample room to explore, hike, and even the potential to build your own ADU. Step inside to admire the impressive details, including large natural log beams and Spanish tile flooring that exude charm and warmth. The abundance of double glass doors invites natural light, ensuring a picturesque view from every window. The kitchen is a chef's dream, featuring a Wolf stove surrounded by elegant granite countertops — you’ll be mesmerized by the stunning view from the sink window! Conveniently located just off the pavement in the desirable Shatin Heights Community, you’ll benefit from a small annual fee that covers road maintenance, providing a sense of community without sacrificing privacy. This property is not just a home; it’s a sanctuary where stunning landscapes and contemporary living intersect.
This property is off market, which means it's not currently listed for sale or rent on Zillow. This may be different from what's available on other websites or public sources.


