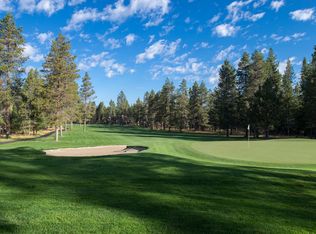Closed
$995,000
57716 Vine Maple Ln, Sunriver, OR 97707
3beds
3baths
2,341sqft
Single Family Residence
Built in 1983
0.28 Acres Lot
$979,400 Zestimate®
$425/sqft
$3,153 Estimated rent
Home value
$979,400
$901,000 - $1.07M
$3,153/mo
Zestimate® history
Loading...
Owner options
Explore your selling options
What's special
Create your Sunriver legacy in this beautifully crafted single-level residence, offering 3 bedrooms and 3 bathrooms, within 2,341 sq. ft. of thoughtfully designed living space, ideal for gatherings with family and friends. Nestled on a spacious lot, this home seamlessly blends tranquility and picturesque views with the 11th fairway of the Woodlands Golf Course as the stunning backdrop. The open-flow living, dining, and kitchen areas are infused with natural light and highlight cabin-style accents, including wood-wrapped windows, a tongue-and-groove cedar ceiling, and fireplace. The expansive primary suite offers a walk-in closet, a jetted tub, and access to the Trex deck. A second bedroom suite offers flexibility. Additional highlights include a laundry/utility room with a sink, abundant storage, and a 2-car garage with a separate workshop. The exterior is freshly painted. This distinctive home has never been a rental, and it is ready for your personal touches. Welcome home!
Zillow last checked: 8 hours ago
Listing updated: September 19, 2025 at 01:40pm
Listed by:
Cascade Hasson SIR 541-593-2122
Bought with:
Cascade Hasson SIR
Source: Oregon Datashare,MLS#: 220205443
Facts & features
Interior
Bedrooms & bathrooms
- Bedrooms: 3
- Bathrooms: 3
Heating
- Fireplace(s), Heat Pump, Natural Gas, Other
Cooling
- Central Air, Heat Pump
Appliances
- Included: Instant Hot Water, Cooktop, Dishwasher, Disposal, Dryer, Microwave, Oven, Refrigerator, Washer, Water Heater, Other
Features
- Breakfast Bar, Built-in Features, Ceiling Fan(s), Double Vanity, Granite Counters, Kitchen Island, Linen Closet, Open Floorplan, Pantry, Primary Downstairs, Shower/Tub Combo, Soaking Tub, Stone Counters, Tile Counters, Tile Shower, Vaulted Ceiling(s), Walk-In Closet(s), Wired for Sound
- Flooring: Carpet, Laminate, Tile
- Windows: Double Pane Windows
- Basement: None
- Has fireplace: Yes
- Fireplace features: Gas, Living Room
- Common walls with other units/homes: No Common Walls
Interior area
- Total structure area: 2,341
- Total interior livable area: 2,341 sqft
Property
Parking
- Total spaces: 2
- Parking features: Attached, Driveway, Garage Door Opener, Paver Block, Workshop in Garage
- Attached garage spaces: 2
- Has uncovered spaces: Yes
Features
- Levels: One
- Stories: 1
- Patio & porch: Deck, Patio
- Has view: Yes
- View description: Golf Course, Neighborhood, Territorial
Lot
- Size: 0.28 Acres
- Features: On Golf Course
Details
- Parcel number: 159432
- Zoning description: DR, SURS, AS
- Special conditions: Standard
Construction
Type & style
- Home type: SingleFamily
- Architectural style: Ranch
- Property subtype: Single Family Residence
Materials
- Frame
- Foundation: Stemwall
- Roof: Composition
Condition
- New construction: No
- Year built: 1983
Details
- Builder name: Alpha Custom Homes
Utilities & green energy
- Sewer: Public Sewer
- Water: Backflow Irrigation, Public, Water Meter
- Utilities for property: Natural Gas Available
Community & neighborhood
Security
- Security features: Carbon Monoxide Detector(s), Smoke Detector(s)
Community
- Community features: Pool, Pickleball, Access to Public Lands, Park, Playground, Short Term Rentals Allowed, Sport Court, Tennis Court(s), Trail(s)
Location
- Region: Sunriver
- Subdivision: Fairway Crest Village
HOA & financial
HOA
- Has HOA: Yes
- HOA fee: $165 monthly
- Amenities included: Airport/Runway, Clubhouse, Firewise Certification, Fitness Center, Golf Course, Marina, Park, Pickleball Court(s), Playground, Pool, Resort Community, Restaurant, RV/Boat Storage, Snow Removal, Sport Court, Stable(s), Tennis Court(s), Trail(s)
Other
Other facts
- Listing terms: Cash,Conventional
- Road surface type: Paved
Price history
| Date | Event | Price |
|---|---|---|
| 9/19/2025 | Sold | $995,000-1.5%$425/sqft |
Source: | ||
| 8/25/2025 | Pending sale | $1,010,000$431/sqft |
Source: | ||
| 8/15/2025 | Price change | $1,010,000-1.5%$431/sqft |
Source: | ||
| 7/8/2025 | Listed for sale | $1,025,000$438/sqft |
Source: | ||
Public tax history
| Year | Property taxes | Tax assessment |
|---|---|---|
| 2024 | $7,926 +3.2% | $526,290 +6.1% |
| 2023 | $7,680 +4.2% | $496,090 |
| 2022 | $7,370 +5.1% | $496,090 +6.1% |
Find assessor info on the county website
Neighborhood: Sunriver
Nearby schools
GreatSchools rating
- 4/10Three Rivers K-8 SchoolGrades: K-8Distance: 2 mi
- 4/10Caldera High SchoolGrades: 9-12Distance: 10.7 mi
- 2/10Lapine Senior High SchoolGrades: 9-12Distance: 15.5 mi
Schools provided by the listing agent
- Elementary: Three Rivers Elem
- Middle: Three Rivers
Source: Oregon Datashare. This data may not be complete. We recommend contacting the local school district to confirm school assignments for this home.

Get pre-qualified for a loan
At Zillow Home Loans, we can pre-qualify you in as little as 5 minutes with no impact to your credit score.An equal housing lender. NMLS #10287.
Sell for more on Zillow
Get a free Zillow Showcase℠ listing and you could sell for .
$979,400
2% more+ $19,588
With Zillow Showcase(estimated)
$998,988